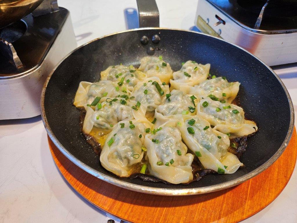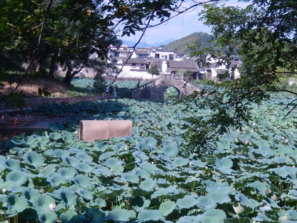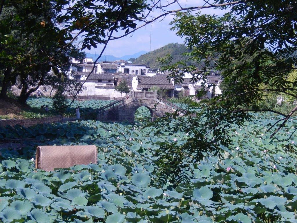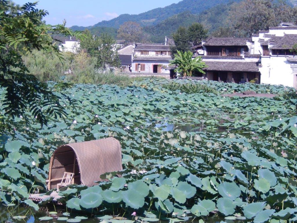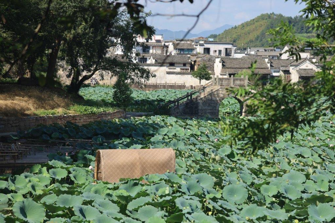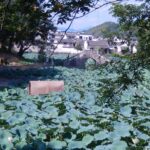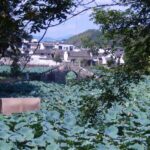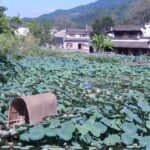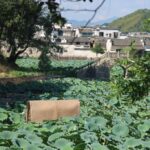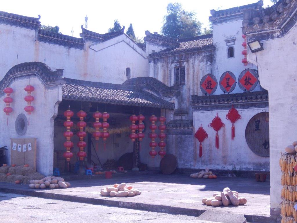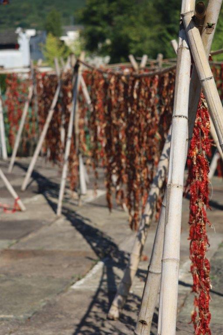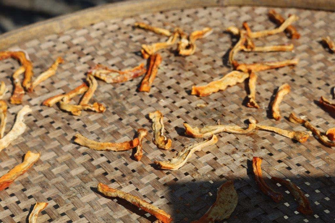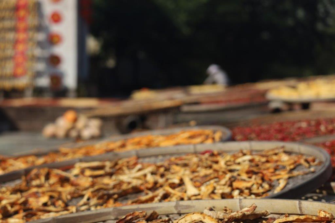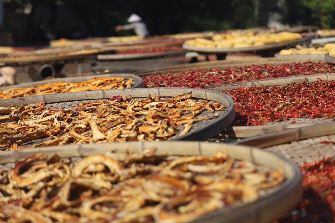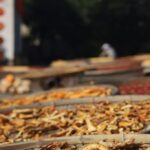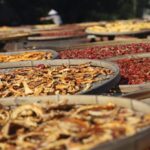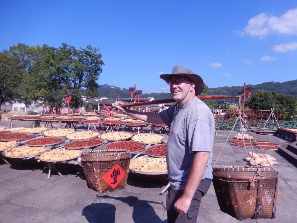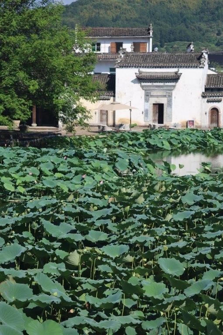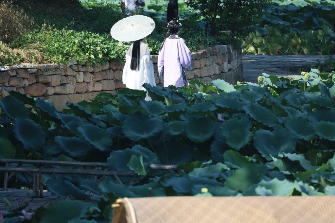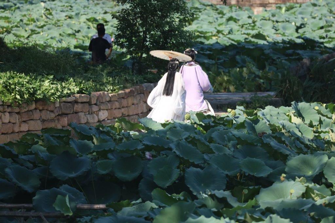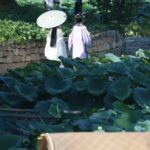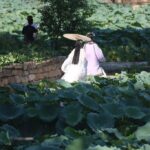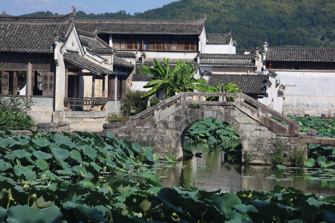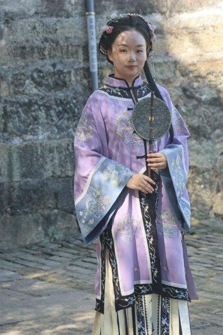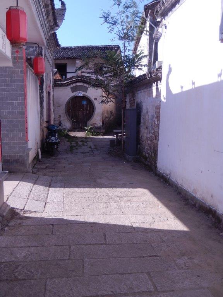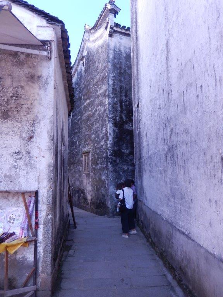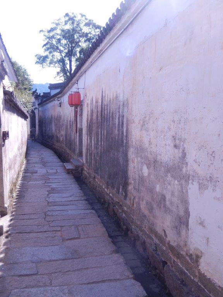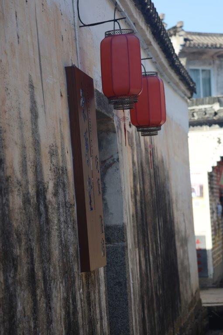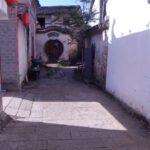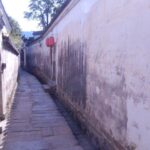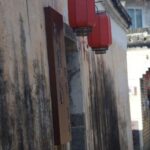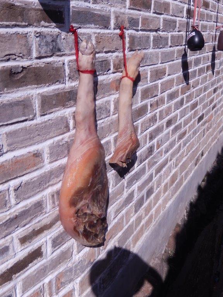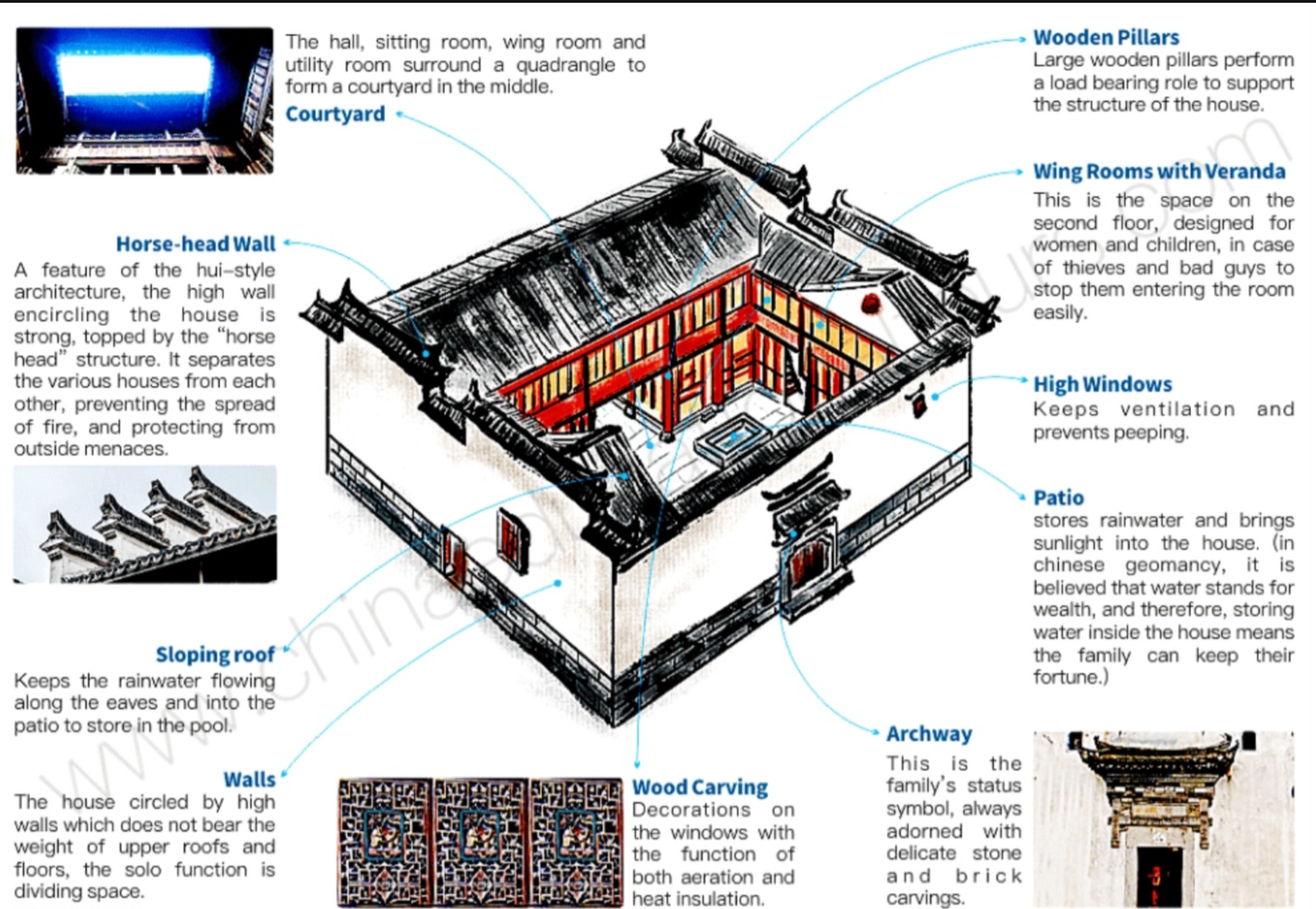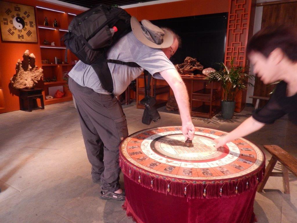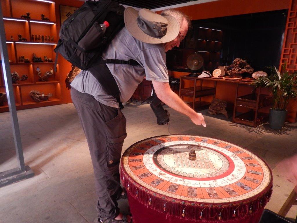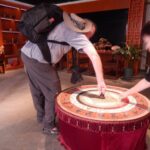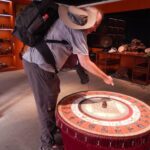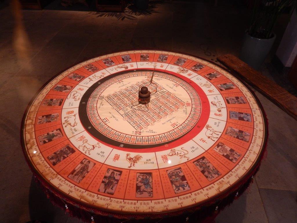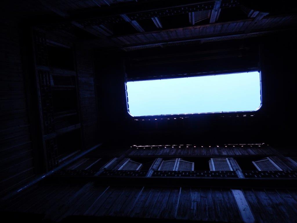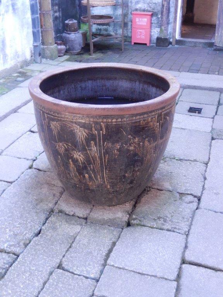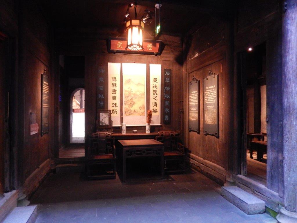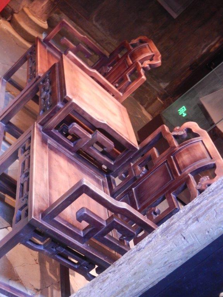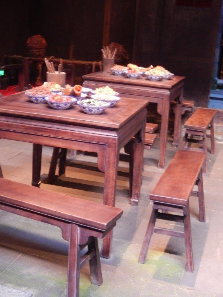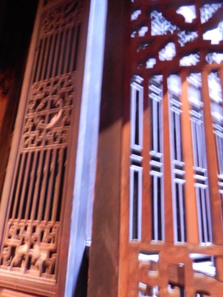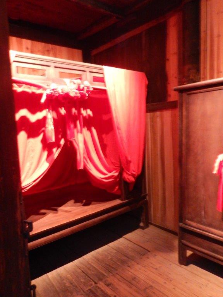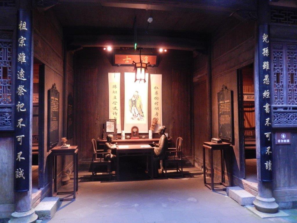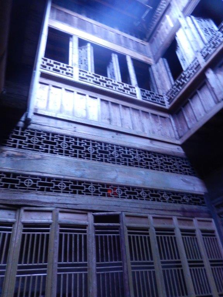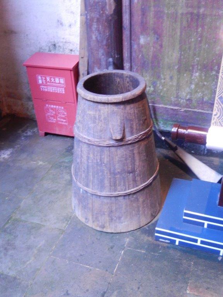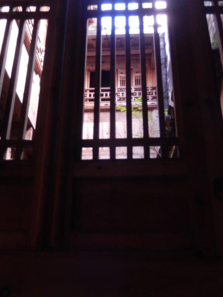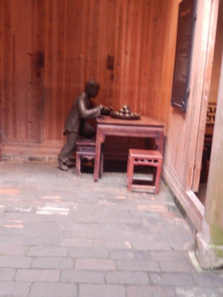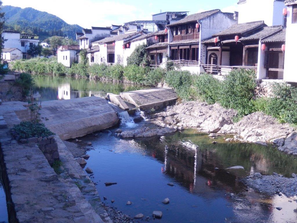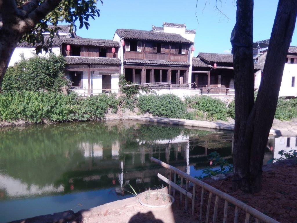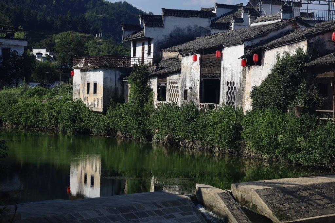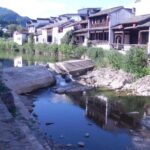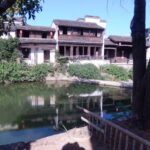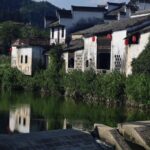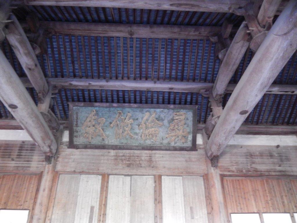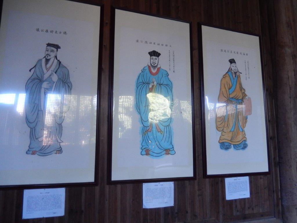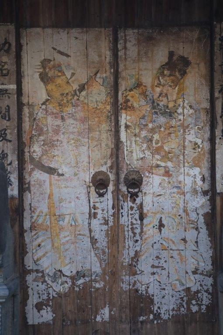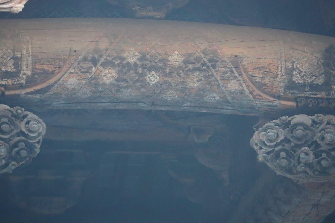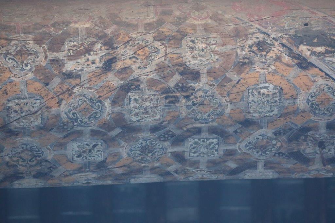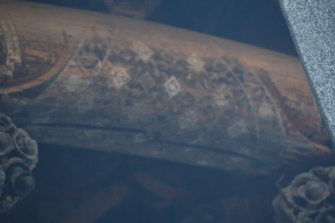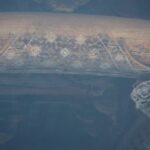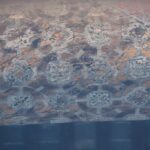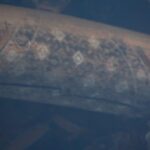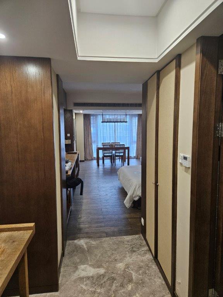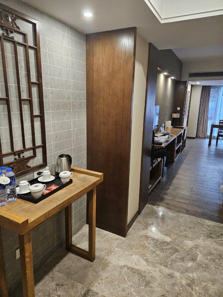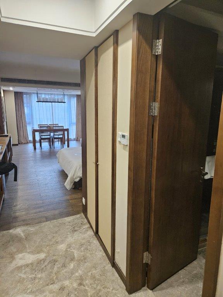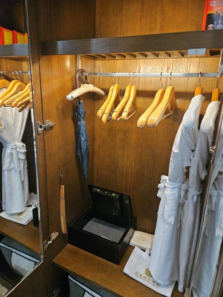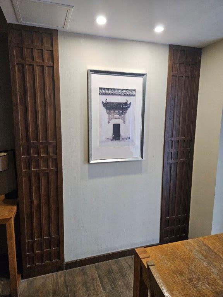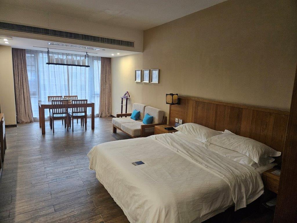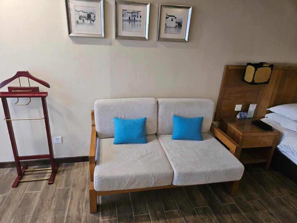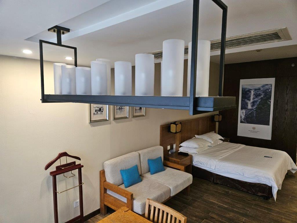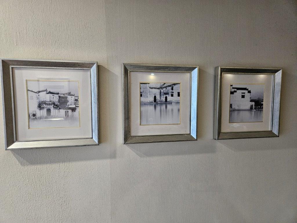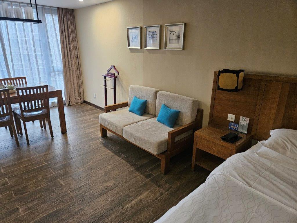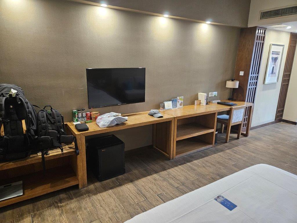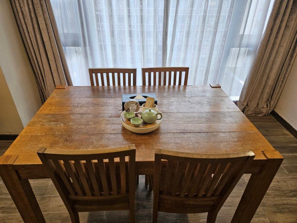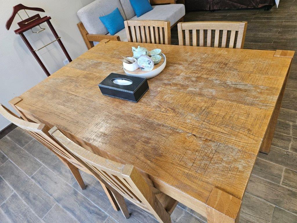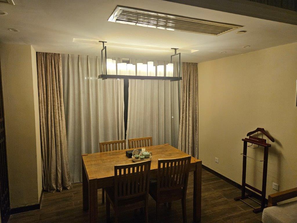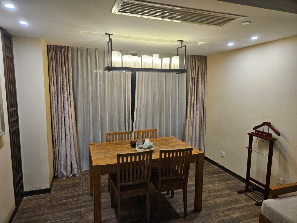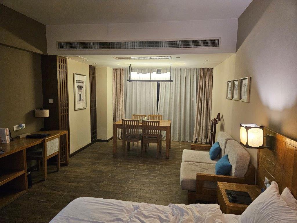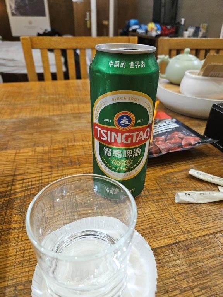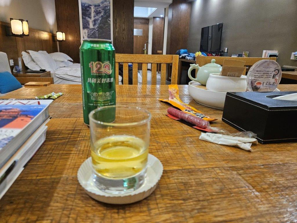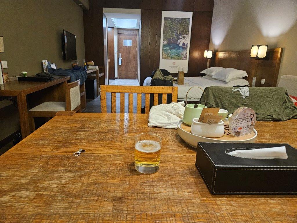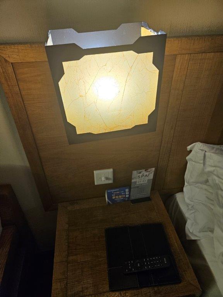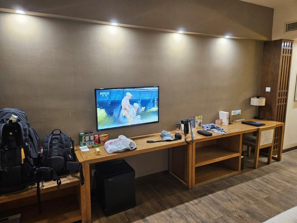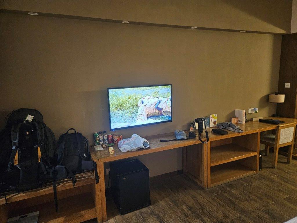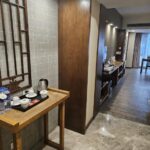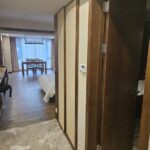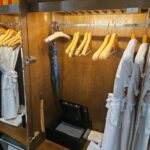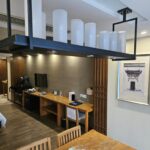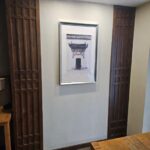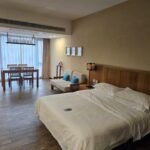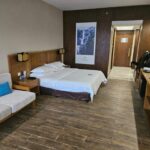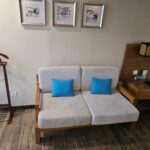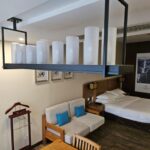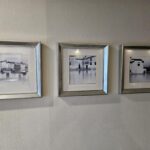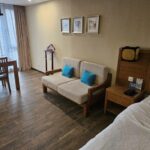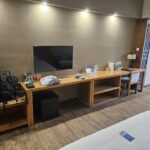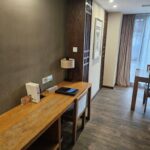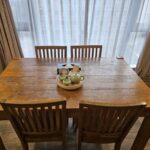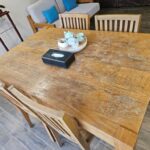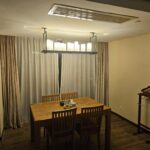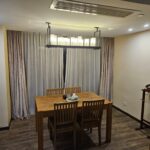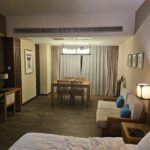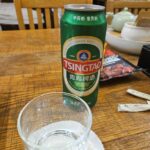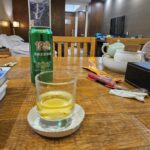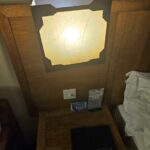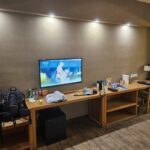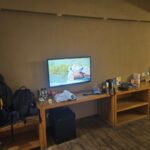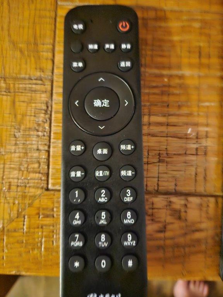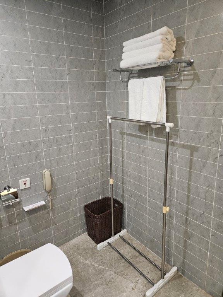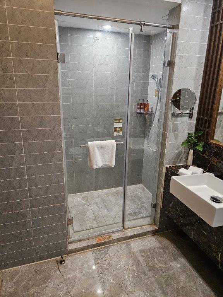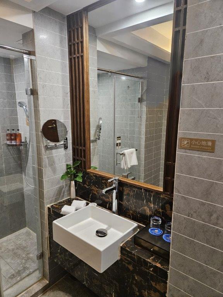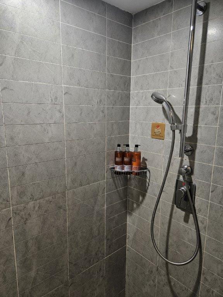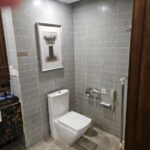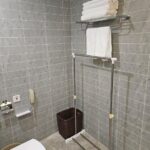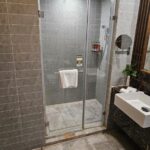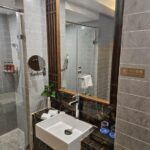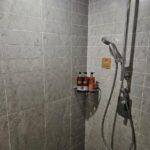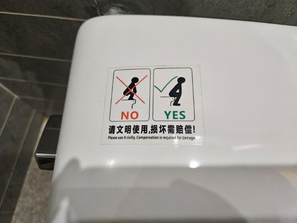5. China/Anhui: Huangshan, Shexian: Chengkan village – about Hui architecture, Feng Shui and Fortune telling
Anhui
After instaling himself at the hotel in Huangshan City, The Wandelgek drove to the north into rural Anhui. Anhui is an inland province located in East China. Its provincial capital and largest city is Hefei. The province is located across the basins of the Yangtze and Huai rivers, bordering Jiangsu and Zhejiang to the east, Jiangxi to the south, Hubei and Henan to the west, and Shandong to the north. With a population of 61 million, Anhui is the 9th most populous province in China. It is the 22nd largest Chinese province based on area, and the 12th most densely-populated region of all 34 Chinese provincial regions. Anhui’s population is mostly composed of Han Chinese. Languages spoken within the province include Lower Yangtze Mandarin, Wu, Hui, Gan and small portion of Central Plains Mandarin.
The area around Huangshan Mountain is in the utmost south of Anhui and has lots of small villages with ancient Huizhou architecture and history which goes back 400 years to the periods of the Ming and Qing dynasties. The current inhabitants are descendants from people who lived here 400 years ago. Between Huangshan City and Huangshan Mountain are the municipalities Shexian and Yixian, which are both small towns with historic villages sprinkled around them. After leaving Huangshanbei Railway Station, The Wandelgek drove with guide Louisa and the driver to Chengkan in the county of:
Shexian
She County, or Shexian, is a county in the southeast of Anhui Province, China, bordering Zhejiang Province to the east. It is the easternmost county-level division of the prefecture-level city of Huangshan City. It has a population of 363,000 as of 2021, and an area of 2,236 square kilometres (863 sq mi).
Shexian is noted for its rich history and cultural heritage. Its county seat is sometimes described as one of China’s “four renowned ancient towns”, along with Langzhong (Sichuan Province), Lijiang (Yunnan), and Pingyao (Shanxi).
Shexian has jurisdiction over 13 towns and 15 townships. The county seat of government is in Huicheng Town.
Good chinese food
After a really good tasty dinner, trying several delicious Chinese dishes, …
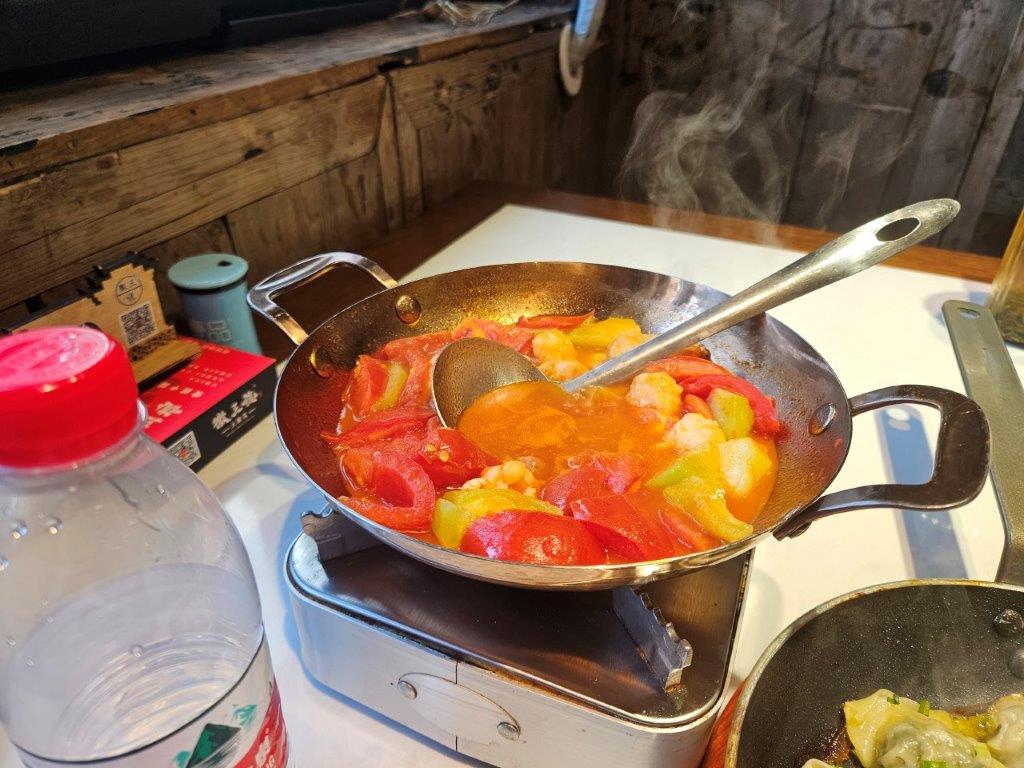 … including a soup containing tomaten and prawns, …
… including a soup containing tomaten and prawns, …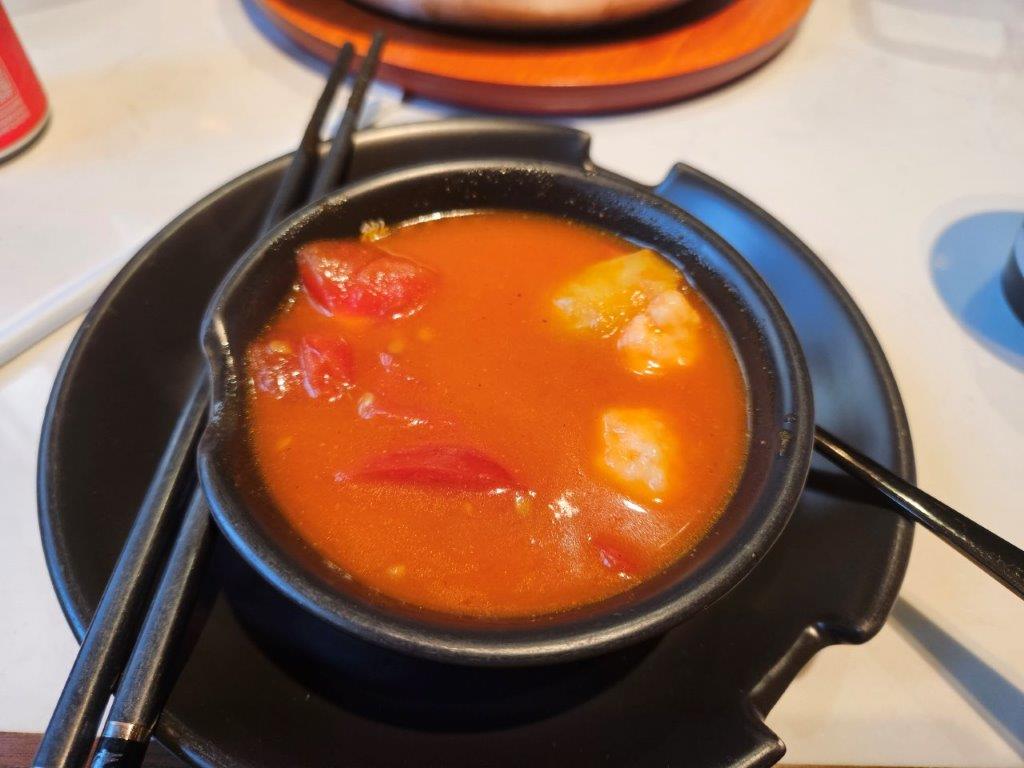 … dumplings filled with prawns …
… dumplings filled with prawns …
… and a dish with vegetables and mushrooms …
Then the drive proceeded toward:
Chengkan village
The Wandelgek visited the small rural village of Chengkan, which had many very old (Huizhou architecture) buildings. It is also the oldest of the villages in this area. Chengkan has a history of nearly 2000 years and is the best-preserved (yes even better than Hongcun) ancient village of the Ming Dynasty (1368―1644) in China.
The village is build according to the laws or rules of Feng Shui, meaning that choices for interior and exterior architecture are very much made based on what feels best. Also is the villages layout build like a Yin and Yang symbol (with a bit of imagination).
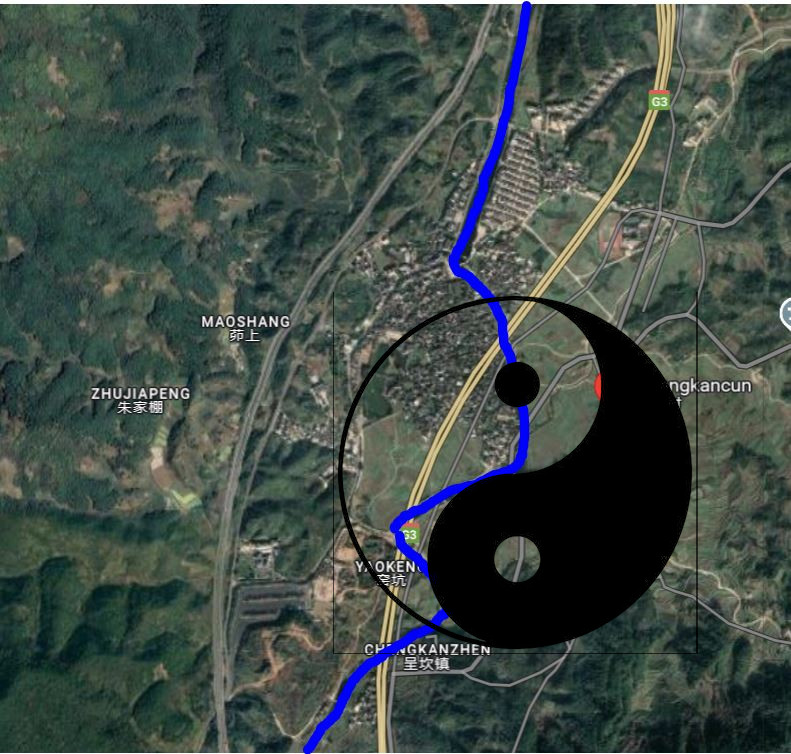 Visiting the village did require an entrance ticket and Louise needed my passport to acquire such a ticket. Passport checks and ID checks are quite common in China.
Visiting the village did require an entrance ticket and Louise needed my passport to acquire such a ticket. Passport checks and ID checks are quite common in China.
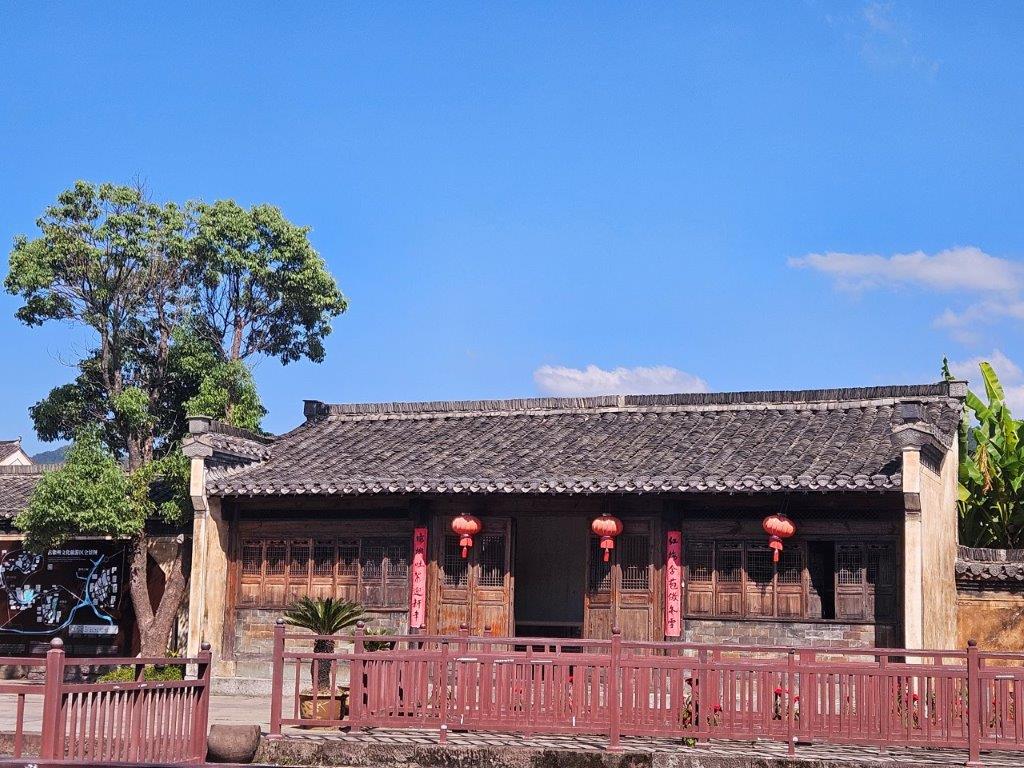 Then we walked toward the entrance gate …
Then we walked toward the entrance gate …
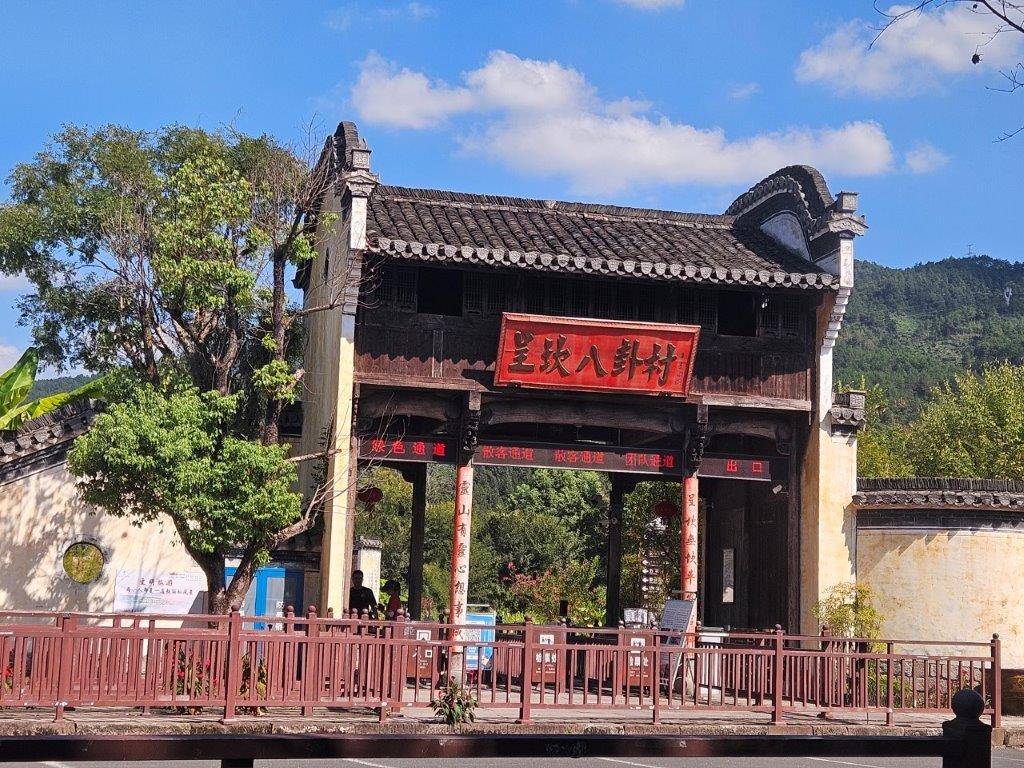 Located about 40 kilometers away from Huangshan Mountain, Chengkan Village is renowned for its well-preserved residential architecture of the Ming Dynasty.
Located about 40 kilometers away from Huangshan Mountain, Chengkan Village is renowned for its well-preserved residential architecture of the Ming Dynasty.
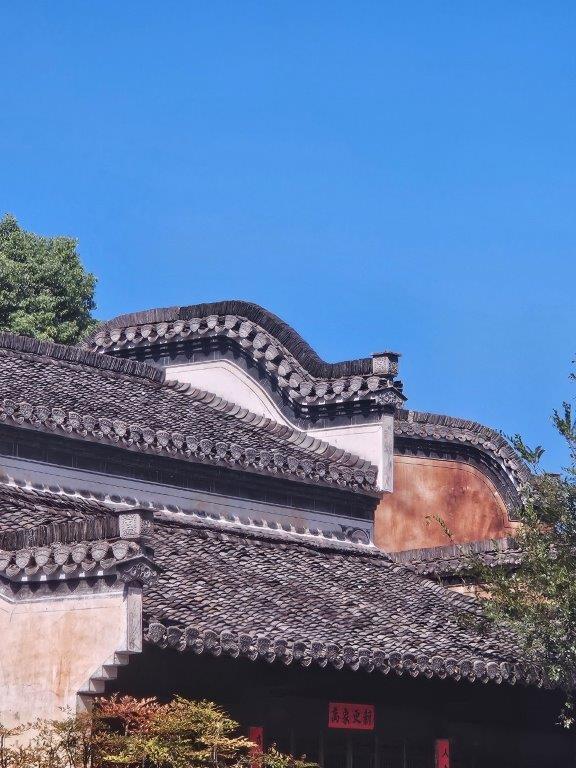 There was a large pond filled with Lotuses and a small bridge in the middle. The village was at the other side of the pond …
There was a large pond filled with Lotuses and a small bridge in the middle. The village was at the other side of the pond …
Yongxing Lake
After entering Chengkan, you immediately become aware of the beautiful, peaceful Yongxing Lake. Situated at the entrance of Chengkan, Yongxing Lake is a bit like a miniature version of the South Lake in Hongcun, however with a much larger amount of lotuses. The villagers prefer to call it “Shuikou“, which means the source of water, because all the water sources in the village converge here. As the Eight Diagrams theory (Feng Shui) puts it, water gathers money. Therefore, Yongxing Lake is also considered as a place where fortunes and blessings join together. Yongxing Lake is the most beautiful in July and August when all the lotuses blossom. But in september only the green leaves are visible. It was quite relaxing to walk along the lake’s shore.
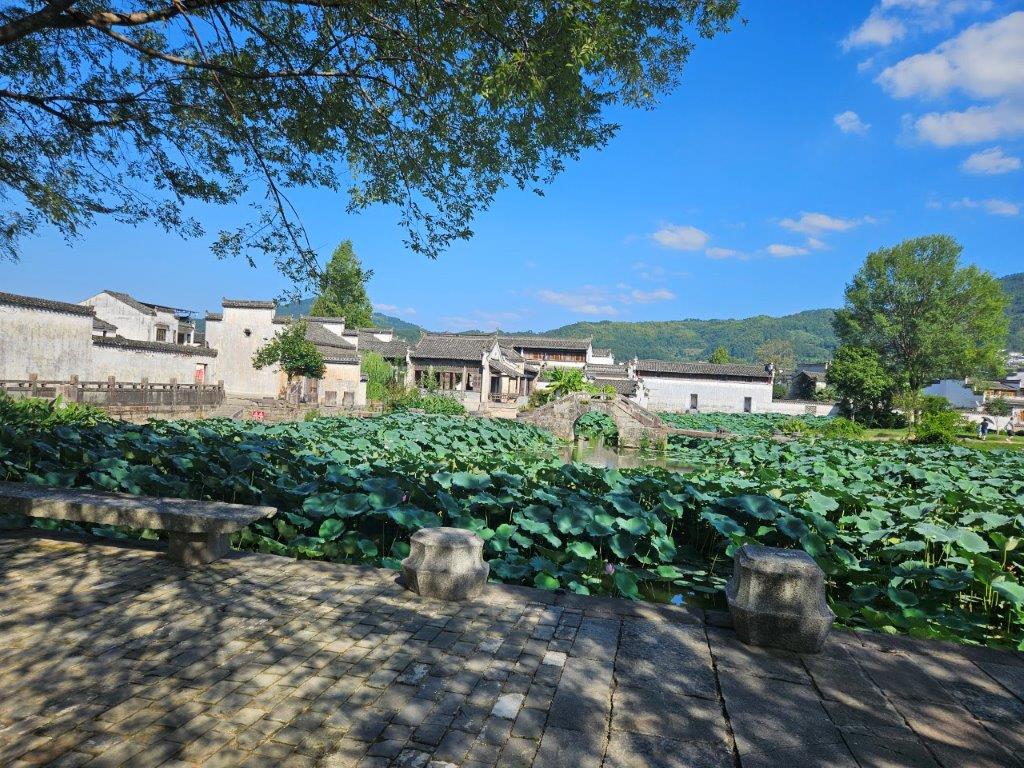 This gorgeous Lotus pond was not only a great location for photography, but it also attracted a lot of chinese art students who were painting the village and the pond.
This gorgeous Lotus pond was not only a great location for photography, but it also attracted a lot of chinese art students who were painting the village and the pond.
There was a small shelter hidden amidst the lotusses.
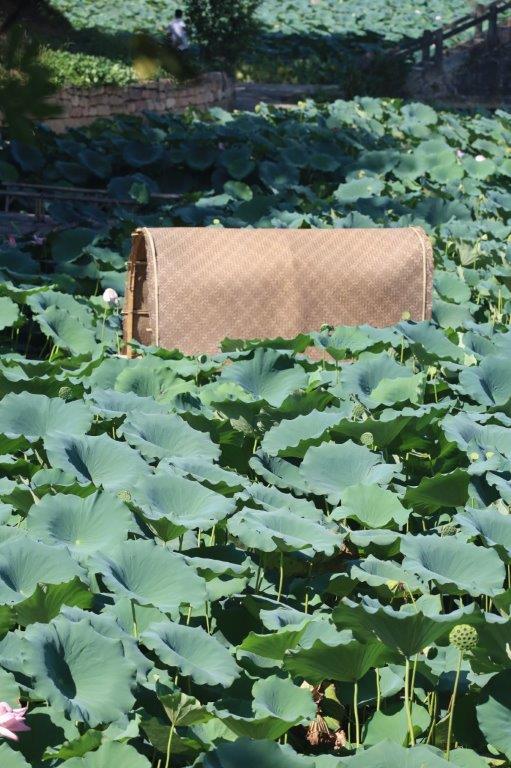 At the other side of the pond the whitewashed walls of the Hui style buildings was quite attractive …
At the other side of the pond the whitewashed walls of the Hui style buildings was quite attractive …
 At this side of the pond was a city wall and inside was a path between the wall and the water….
At this side of the pond was a city wall and inside was a path between the wall and the water….
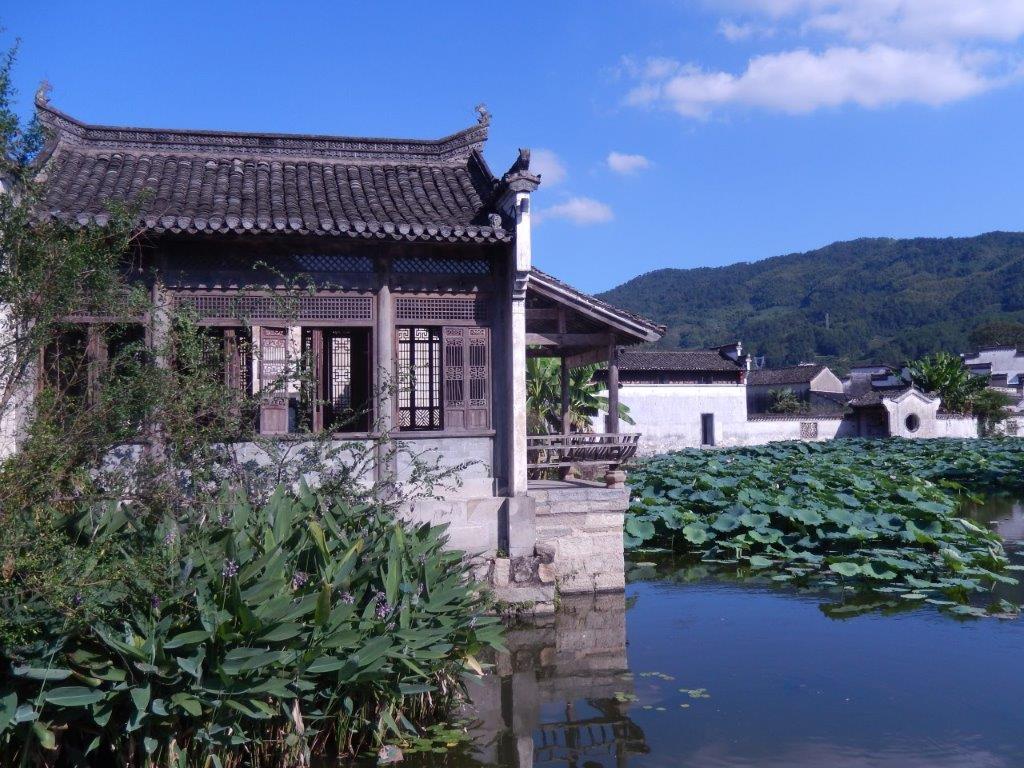 A few houses in Hui style were build against the wall and this was also where a lot of harvested products were dried or collected. Like e.g. the Calabashes in the small piles beneath …
A few houses in Hui style were build against the wall and this was also where a lot of harvested products were dried or collected. Like e.g. the Calabashes in the small piles beneath …
… or the dried peppers hanging on these constructions …
… dried mushrooms …
… more dried mushrooms and I think dried tomatoes or dates …
… dried corn as well and The Wandelgek carrying to buckets of these products, in the traditional way …
Beneath, across the Lotus pond was a traditional Hui style house gate and wall …
The little bridge, the pond and the ancient village were really photogenic …
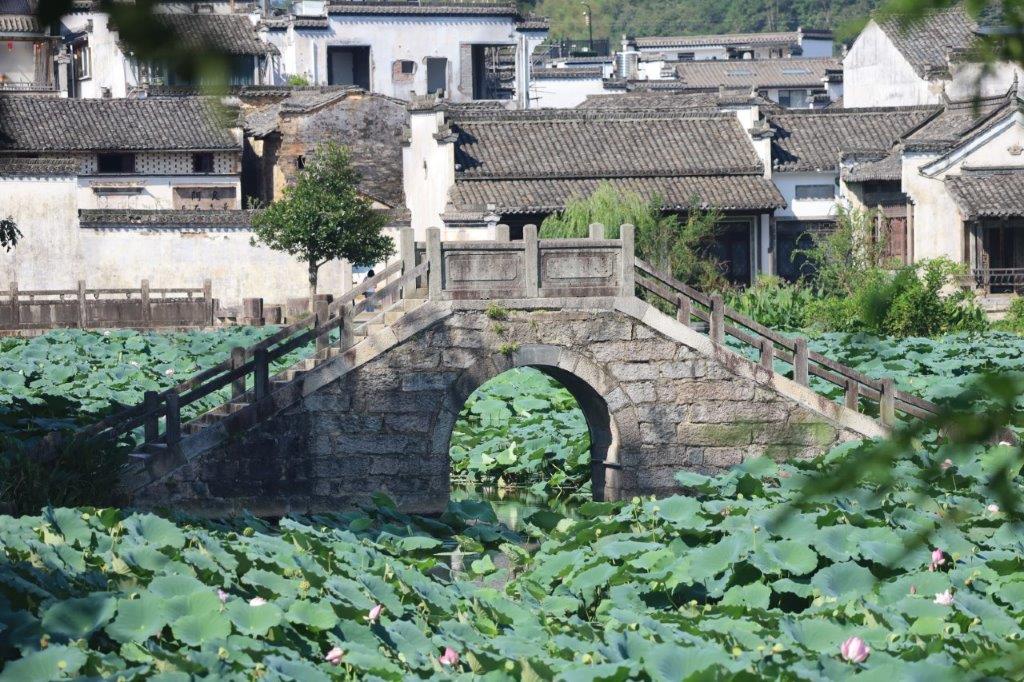 There were chinese visitors to the town, which had dressed up in traditional Chinese dresses.
There were chinese visitors to the town, which had dressed up in traditional Chinese dresses.
All of this had the vibe of a set in a movie about chinese history…
The word Hui refers to the historical prefecture of Huizhou (or Hui Prefecture) in Anhui Province, which is famous for its merchants. During the period of Ming and Qing Dynasty (about 300 years), the commodity business was mainly dominated by the Huizhou merchants, in Qing Dynasty, Huizhou merchants monopolized the salt-trading industry in China, which made them become peak famous through the country. After they become rich, they go back to Anhui to show off their fortunes and glorify their family name by purchasing lands, squandering consumption, and building luxurious residential houses, gardens, colleges, temples, and memorials. These architectures shared a specific local style with rational layouts and sophisticated decorations. There is also a tradition of carving and drawing decoration among the local folks, which contributed a lot to the unique style of the brick, wood, and stone decorations of the architectures. As a result, Hui-style architecture has become one of the major factions of traditional Chinese architecture.
There were very little western tourists in Chengkan. Most tourists were Chinese and some were southeast asian. There were quite some Chinese tourists that loved to dress up in traditional clothes (probably in traditional Hui merchant style clothes avialable for rent in local shops. They also loved being photographed in these dresses while walking through the ancient village.
The Wandelgek loved photographing some people in traditional dresses too …
Then The Wandelgek crossed the Lotus pond and entered the main part of the village. The streets were narrow and shady, which was a good thing at temperatures still hitting 37° Celsius. The small streets had narrow canals running through them, with water running from the surrounding mountains to the Yongxing Lake. The water was very shallow, probably because of the intense heat of Summer. It is this water and the presence of its source, which helped ancient Hui people decide where to locate their village. In one of the narrow streets was even a moongate, which The Wandelgek had first seen in 2019 at the Summer Palace in Beijing …
Moongates, when opened are positioned in such a way that they give the passer by a beautiful view beyond. In this case this view was for the owner of the house looking from inside his courtyard into the street. The view into the courtyard from the outside didn’t justify the presence of a moongate.
Pig’s meat, in this case hams, were drying in the sun, against a hot wall …
Huizhou architecture part 1
Huizhou architecture is one of the traditional Chinese architecture styles, which prevailed mostly in the historical Huizhou prefecture of Anhui, China as a critical element of Huizhou culture. The architecture uses bricks, wood and stone as raw materials and timber frames as significant structures. The bearing structure is a wooden beam, and parapet walls are made of bricks, rock, and soil. The central room is decorated with painted beams, sculpted roof, and carved eaves with skylights. The technical features and style of Hui-style architecture mostly occur in residential houses, ancestral temples, joss houses, archways, memorial gates and gardens. The architecture reflects mountainous features of the area and a geomantic omen of traditional Chinese religions.
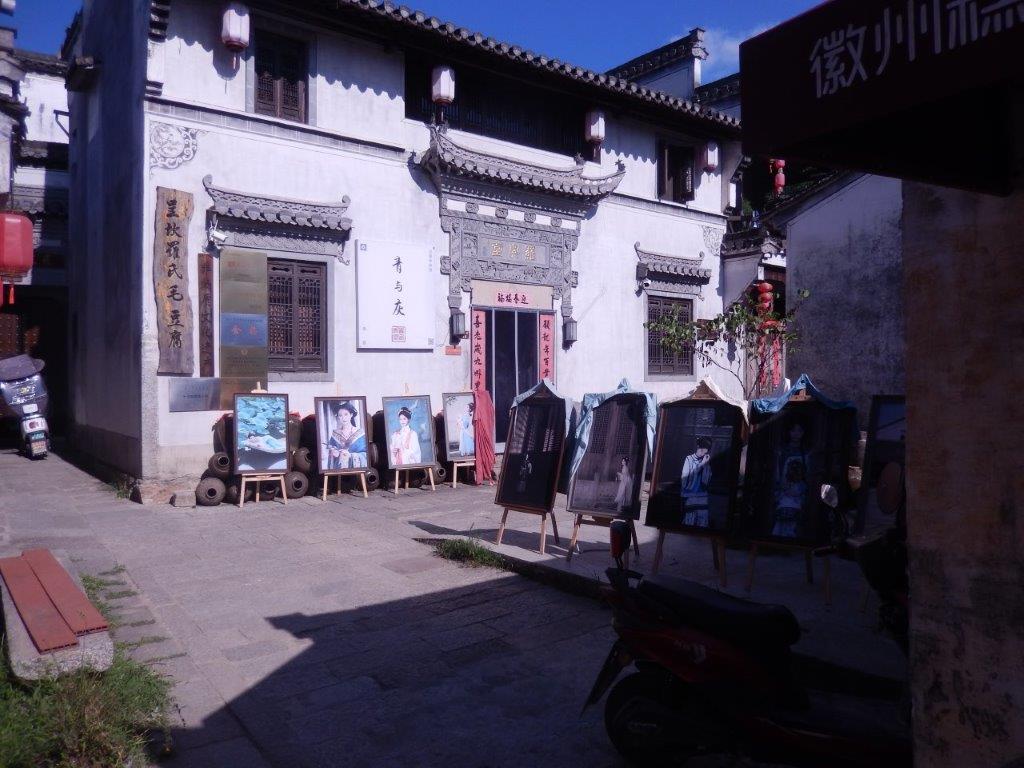 There were some shops in the village, e.g. this one where photographs were sold and where traditional dresses could be bought or rented .
There were some shops in the village, e.g. this one where photographs were sold and where traditional dresses could be bought or rented .
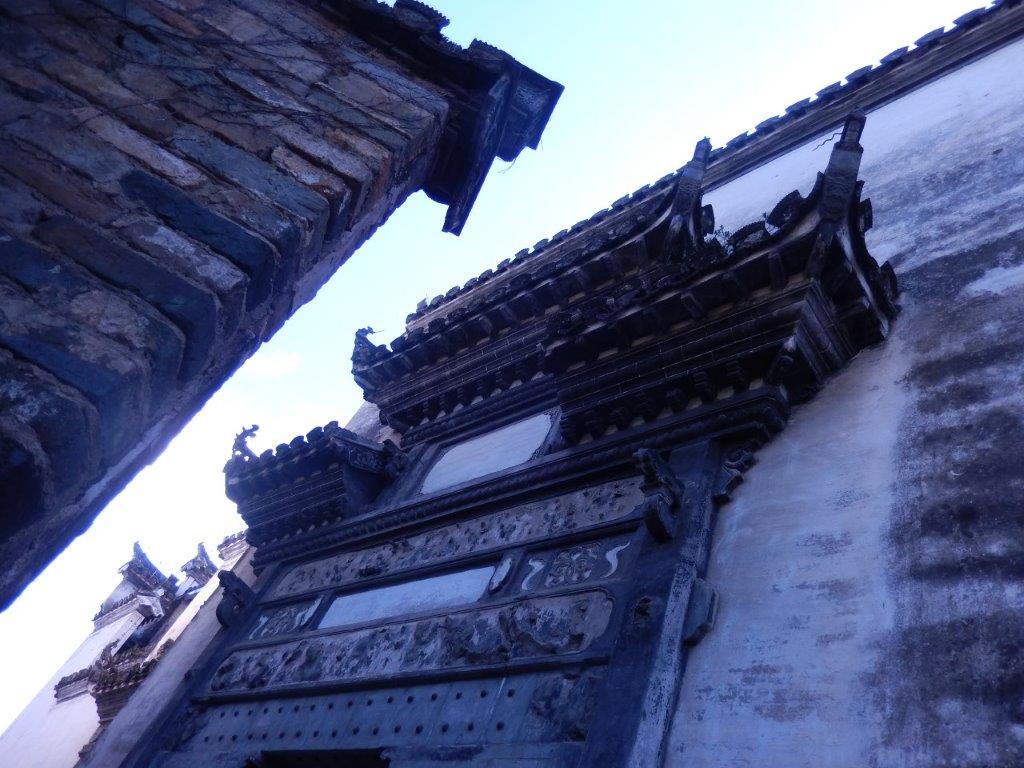 The gates or doors were all very ornated, telling a visitor how rich the person living here was.
The gates or doors were all very ornated, telling a visitor how rich the person living here was.
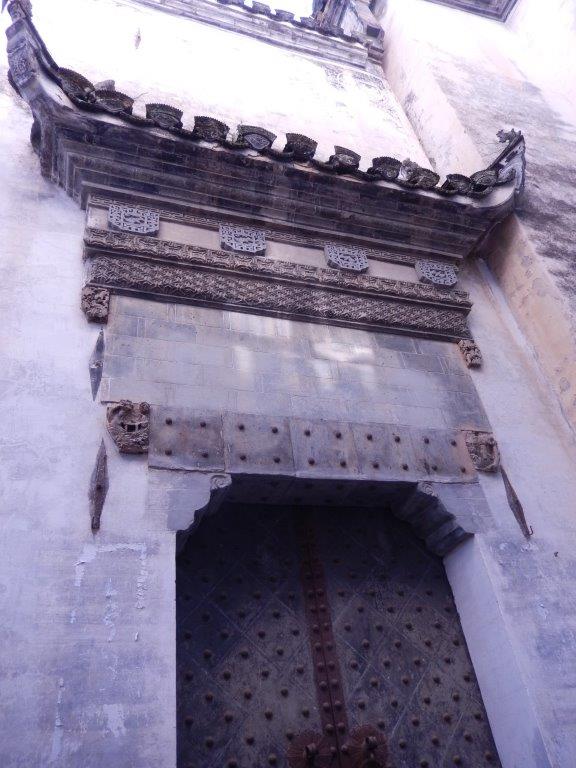 Beneath is a picture of a standardized Hui home …
Beneath is a picture of a standardized Hui home …
Brick-sculpture, woodcut and stone carvings are considered the three essential artistic components of Hui architecture. In a wealthy family’s mansion, you can find beautifully carved decorations everywhere – on beams, windows, pillars, doors and even walls. You will find vivid animals, people, flowers; you may even find that some of the carvings depict stories.
The richer the family was, the more elaborate and delicate the carvings were that decorated their mansion. The price of a piece of very good brick-carving product by a skilled craftsman might be equal to the price of an acre of field.
A typical Hui residence was a compound comprised of four two-story buildings on four sides of an inner courtyard or patio. The roofs of all of the buildings were on an incline towards the inner courtyard in order to drain any water towards the patio. Hui people believed in water as a symbol of or metaphor for wealth. So they wanted all of the rainwater to flow into their inner yard, in order to symbolize and hopefully foreshadow wealth coming into the family.
The traditional Hui dwelling is a closed compound, with solid and high white walls to guard against theft. There are only small windows on the walls for aeration. The outer walls are called ‘horse-head walls’ and they are painted white with black roofs. These high walls function to prevent the spread of fire.
The Wandelgek entered a rich merchant’s home:
Toward the end of the Qing Dynasty (1644-1911), a prosperous merchant by the name of Huang built a 16-bedroom home in China’s Huizhou region and here follows an account of a visit to such a home.
Fortune telling
When entering the home, The Wandelgek found a fortune teller who could read fortune and future from the palm of his hand and there was also a fortune teller who used a Wheel of Fortune or better a Wheel with a Chinese Zodiac printed on it. The Wandelgek turned the wheel…
… and it stopped at the rabbit …
The Chinese zodiac is a traditional classification scheme based on the Chinese calendar that assigns an animal and its reputed attributes to each year in a repeating twelve-year cycle. The zodiac is very important in traditional Chinese culture and exists as a reflection of Chinese philosophy and culture. Chinese folkways held that one’s personality is related to the attributes of their zodiac animal. Originating from China, the zodiac and its variations remain popular in many East Asian and Southeast Asian countries, such as Japan, South Korea, Vietnam, Singapore, Nepal, Bhutan, Cambodia, and Thailand.
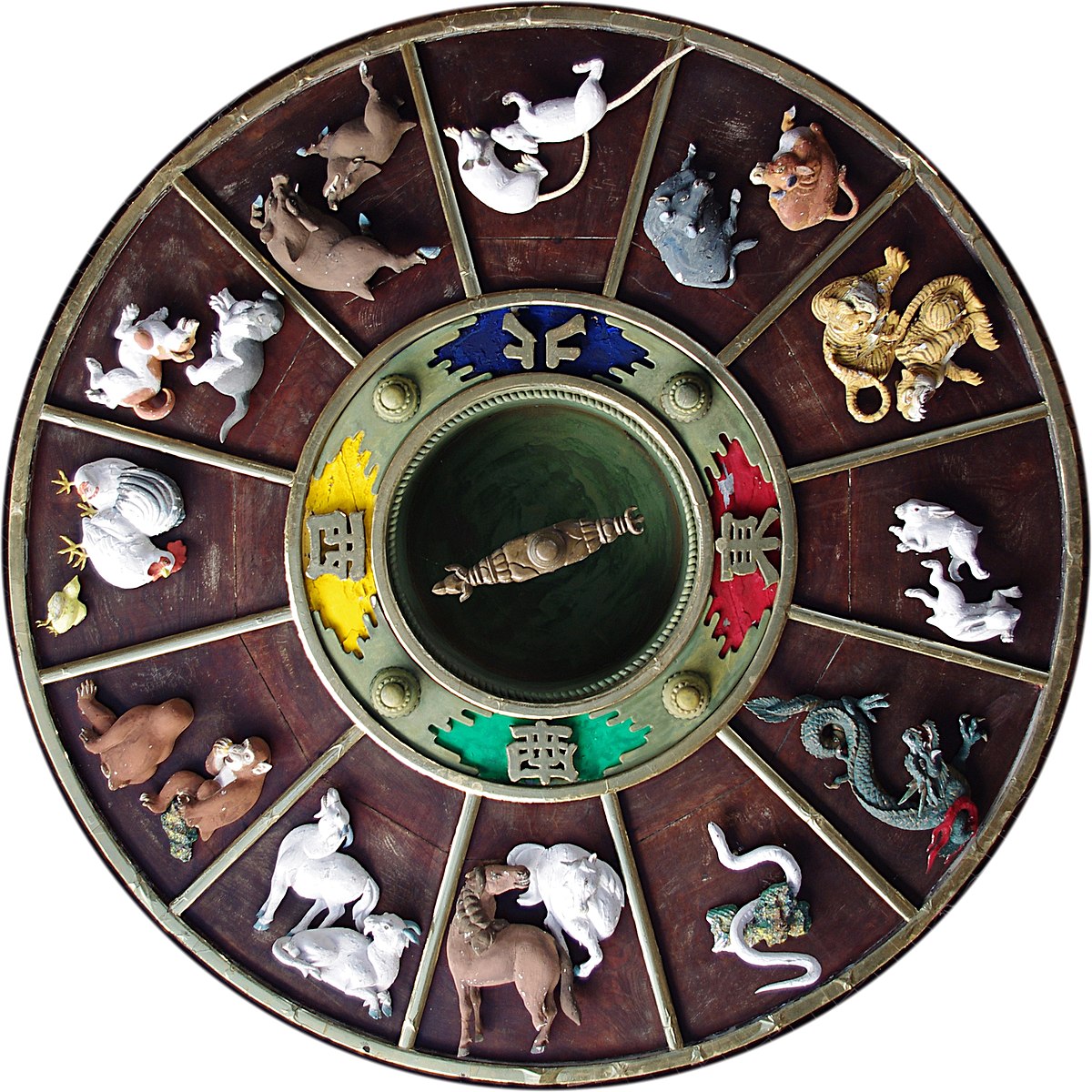 Identifying this scheme as a “zodiac” reflects superficial similarities to the Western zodiac: both divide time cycles into twelve parts, label the majority of those parts with animals, and are used to ascribe a person’s personality or events in their life to the person’s particular relationship to the cycle. The 12 Chinese zodiac animals in a cycle are not only used to represent years in China, but also believed to influence people’s personalities, career, compatibility, marriage, and fortune.
Identifying this scheme as a “zodiac” reflects superficial similarities to the Western zodiac: both divide time cycles into twelve parts, label the majority of those parts with animals, and are used to ascribe a person’s personality or events in their life to the person’s particular relationship to the cycle. The 12 Chinese zodiac animals in a cycle are not only used to represent years in China, but also believed to influence people’s personalities, career, compatibility, marriage, and fortune.
For the starting date of a zodiac year, there are two schools of thought in Chinese astrology: Chinese New Year or the Start of Spring.
The zodiac traditionally begins with the sign of the Rat. The following are the twelve zodiac signs in order, each with its associated characteristics (Heavenly Stems, Earthly Branch, yin/yang force, Trine, and nature element). The belief that everyone and every animal has a role to play in society conforms to Confucian beliefs in a hierarchical society. Just as Confucian beliefs persist in Asia today alongside more modern social views, so does zodiac use.
| Number | English | Animal | Earthly branch | Yin/yang | Trine | Fixed element |
|---|---|---|---|---|---|---|
| 1 | Rat | 鼠 shǔ | 子 zǐ | Yang | 1st | Water |
| 2 | Ox | 牛 niú | 丑 chǒu | Yin | 2nd | Earth |
| 3 | Tiger | 虎 hǔ | 寅 yín | Yang | 3rd | Wood |
| 4 | Rabbit | 兔 tù | 卯 mǎo | Yin | 4th | Wood |
| 5 | Dragon | 龍/龙 lóng | 辰 chén | Yang | 1st | Earth |
| 6 | Snake | 蛇 shé | 巳 sì | Yin | 2nd | Fire |
| 7 | Horse | 馬/马 mǎ | 午 wǔ | Yang | 3rd | Fire |
| 8 | Goat | 羊 yáng | 未 wèi | Yin | 4th | Earth |
| 9 | Monkey | 猴 hóu | 申 shēn | Yang | 1st | Metal |
| 10 | Rooster | 雞/鸡 jī | 酉 yǒu | Yin | 2nd | Metal |
| 11 | Dog | 狗 gǒu | 戌 xū | Yang | 3rd | Earth |
| 12 | Pig | 豬/猪 zhū | 亥 hài | Yin | 4th | Water |
In Chinese astrology the animal signs assigned by year represent self-presentation or perception by others. It is a common misconception that the animals assigned by year are the only signs, and many Western descriptions of Chinese astrology only reference this system. There are also animal signs assigned by month (called “inner animals”), by day (called “true animals”), and hours (called “secret animals”). The Earth is all twelve signs, with five seasons.
But what does it mean to be associated with a rabbit? Well for that The Wandelgek received an explanatory card in Chinese …
 My guide Louise translated it to me and later I made this translation with my translation app:
My guide Louise translated it to me and later I made this translation with my translation app:
 It basicly describes how strong leadership is needed to achieve great fortune. Both are actually not things The Wandelgek is trying to achieve at all 😉 . It is over valueing of leadership as well as of materialism. There are much more important things in life.
It basicly describes how strong leadership is needed to achieve great fortune. Both are actually not things The Wandelgek is trying to achieve at all 😉 . It is over valueing of leadership as well as of materialism. There are much more important things in life.
Next, The Wandelgek walked through the building’s many, many rooms, which again indicated how wealthy the owner was.
Layout
The structure is much into courtyard type (see photo beneath), facing south commonly and surrounded by the river and mountain. The layout is divided symmetrically by the central axis. The central hall locates in the middle, and the rooms are on two sides. The front of the central chamber is called “patio,” which functions for lighting and ventilation. The appearance of residential integrity is solid with closed tall bounding walls, horse head warping, black tiles, and white walls. In adornment respect, mostly use brick, wood, stone carvings craft.
The Central Hall layout
The central hall is illuminated by three openings (front, right, and left) which are separated by moving screens for winter warming and privacy. Most central halls face to the major patio and have two corridors connecting to other rooms. There are screen doors in the front of the central hall, and the middle part of the door is usually closed. In daily manners, users enter the hall from sides. If there is a formal activity, the users can use the middle door. There are guest rooms under the patio area. The central hall is mainly used for official celebrations, guest meetings and daily activities of the owners, the hall is considered as the major part of the architecture.
This very large decorated vessel was standing in one of the patio’s/courtyards, and water, probably falling from the declining inward roof tiles was collected in it …
Beause this had been the home of one of the wealthiest Huizhou Merchants in Chengkan, it had multiple courtyards and halls and a lot of rooms attached to these halls.
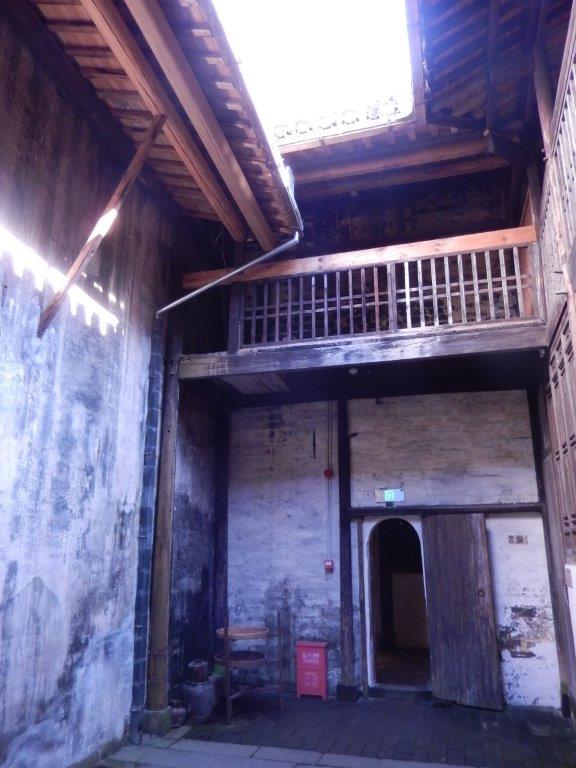 Crossing-hall layout
Crossing-hall layout
This layout is also called loop-hall layout. The crossing-hall is located behind the major hall and intimately connected with the considerable hall. It is the transitional space between the major hall and the inner rooms. The pavement is usually wood material. The entrance is at both left and right side of the major hall. The crossing-hall has typically three rooms, one bright lounge with illuminating patio and two rooms for temporary using.
The rooms were build out of wooden panels and the roof, constructed out of wooden beams was supported by wooden pillars. As decoration, many of these rooms had banners with calligraphy texts and banners with landscape paintings, which were from nearby Huangshan Mountain. This is China’s most famous mountain (well that is most famous within China, among Chinese, because outside of China I think Mount Everest is the most famous mountain). But soon The Wandelgek will have visited both 😉 .
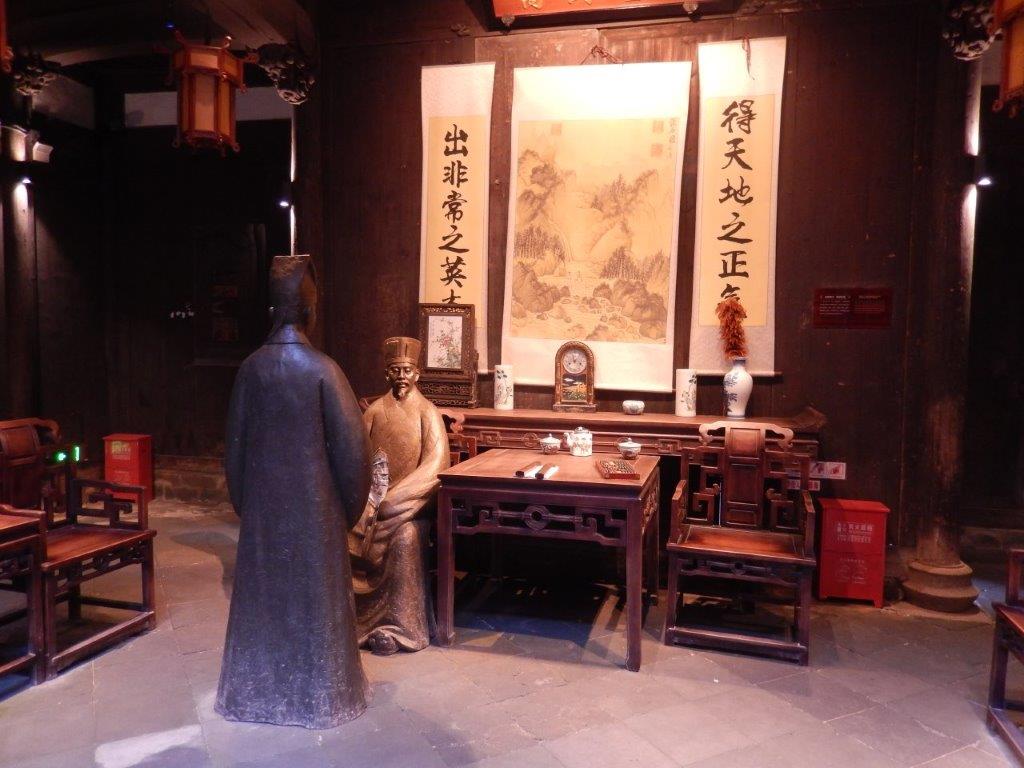 The Wandelgek really liked the statues of ancient merchants and their family members and probably also of their servants, re-enacting life as it was 300 to 400 years ago.
The Wandelgek really liked the statues of ancient merchants and their family members and probably also of their servants, re-enacting life as it was 300 to 400 years ago.
The wooden furniture was beautiful and indicated great craftsmenship …
The front area on the photo below which is a bit blueish is the second courtyard and the blueish light is actually daylight coming from above. In the center is, again, a large vessel for collecting water …
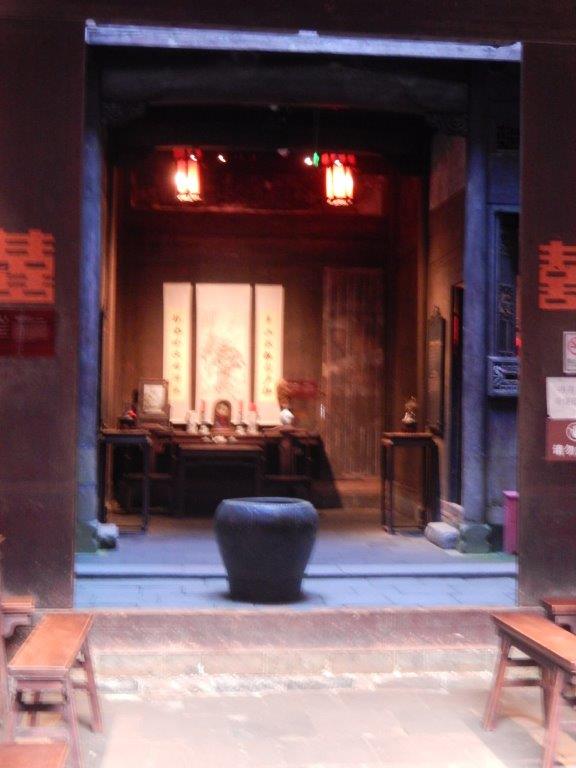 This room looks like a dining room …
This room looks like a dining room …
Wooden panels between the rooms bordering the courtyards provide shade and protect against heat …
These very rich and wealthy merchants often were able to have multiple wives, which meant they needed multiple bedrooms too …
It seems to me that the child in the photo below is being taught, maybe calligraphy, which is really serious business and not just a form of writing, but an art form as well.
The upper floors of the house were for servant quarters. It was cooler in the ground floor quarters …
This vessel was used to heat charcoal and thus heat the space …
Wooden blinds keeping out most of the heat …
The merchant’s daughter is grabbing some fruit …
After this very interesting insight into a traditional Hui style merchant’s home, The Wandelgek walked out and toward a broader canal running through the village. Geese were using the water to cool down too …
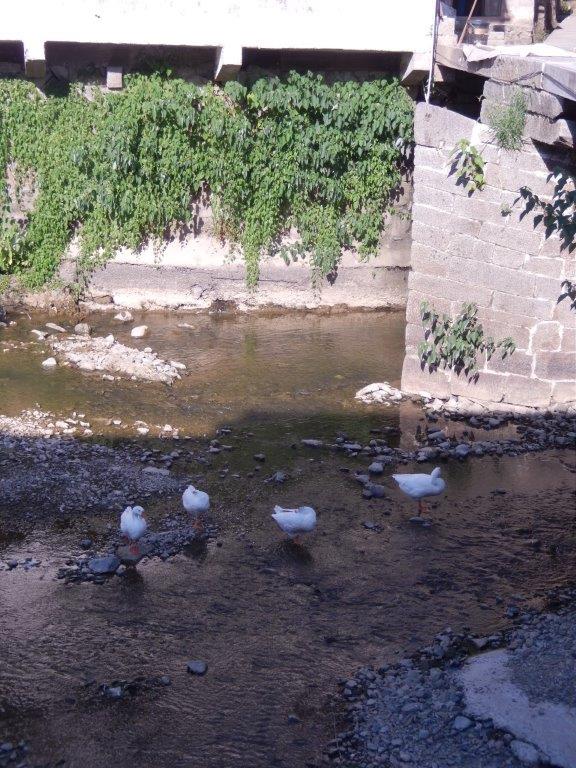 The walk along the canal was nice to see a lot of the other Hui style homes…
The walk along the canal was nice to see a lot of the other Hui style homes…
At the first sight, you may feel the architectures in Chengkan are in a neat and uniform Anhui style with high white walls and black roof-tiles. But watch closely, you will find that the walls, beams, doors, windows or other parts of the buildings are decorated with exquisite stone carvings, brick carvings, and wood carvings in different patterns such as clouds, lotus, birds, lions, monkeys. The richer the ancient owner, the more and the more detailed these decorations could get. Inside the building, there is usually an open courtyard in the middle. The halls and rooms are connected by long corridors. The decorations and the overall layout of the house show the art taste of the owner and whether it is a well-off family. As Anhui people has the tradition to build houses after getting fame or money or to honor their ancestors, you can find many well-designed and valuable buildings here. Among them, Luo Dongshu Memorial Temple is undisputedly the grandest one.
Next The Wandelgek visited the beautiful:
Luo Dongshu memorial Temple
The Luo Dongshu Memorial Temple (贞靖罗东舒先生祠), built in the Jiajing period of the Ming Dynasty in 1539, is the essence of Chengkan scenic spot. This magnificent building featuring in “ancient, elegant, beautiful, and spacious” is reputed as the grandest memorial temple in China. It consists of four rows with each higher than the former one. It is a high-level Chinese ancient architecture representing the wealth of the family. The first three rows were built following the example of the Confucian Temple in Shandong Province, and the fourth following the Hall of Supreme Harmony in the Palace Museum. The fourth row, where the famous Baolun Pavilion (宝纶阁) stands, is the tallest and the most magnificent. The courtyard here is narrow and deep, which contrasts strongly with the spacious and bright one in the third row, making people feel a sense of dignity and sternness.
In Baolun Pavilion, there are 10 huge stone pillars along the corridor and 46 wooden pillars in the hall. The 26 black marble slabs in the front are carved with vivid birds and beasts patterns in different postures. People believe that they can keep the evil outside. The arches, sparrow braces, beam heads and other wooden components are exquisitely shaped in clouds, vases, flowers, etc. After over 400 years, the colored drawings on the roof beams still look bright and charming, and are known as “rare folk painting treasures in China”. Anyone who sees the building will be amazed at its large scale and the exquisite construction techniques.
Baolun Hall/Pavillion
In Baolun Pavilion, there are 10 huge stone pillars along the corridor and 46 wooden pillars in the hall. The 26 black marble slabs in the front are carved with vivid birds and beasts patterns in different postures. People believe that they can keep the evil outside. The arches, sparrow braces, beam heads and other wooden components are exquisitely shaped in clouds, vases, flowers, etc.
These roof constructions are wood only, meaning that no nails or screws were used …
When you visit the Huizhou region, you will find the most important buildings there are the Ancestral Halls. There are usually several Ancestral Halls in one village, each one connected to a different family. Some villages just have one Ancestral Hall, and thus almost all of the people in the village will have the same family name.
The drawings or paintings on the wall were those of important ancestors of one family. All except one were men. Onecwoman was deemed important enough to have her portrait added. This woman was the wife of the village leader. She was the one who designed most of the village.
Anyone who sees the building will be amazed at its large scale and the exquisite construction techniques.
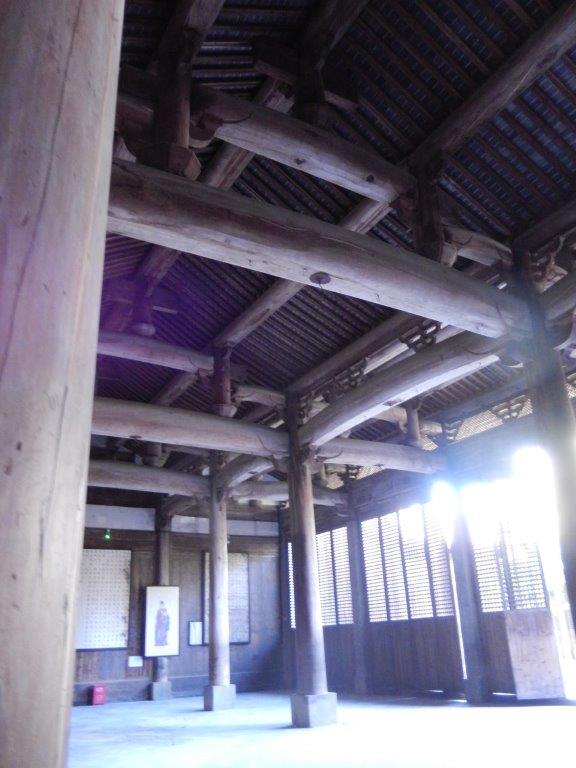 The Ancestral Hall is a kind of memorial temple for a clan to worship their ancestors. In Huizhou, many big families were made up of immigrants. They had different reasons to leave their hometowns and to finally settle down in the Huizhou region, the most common reason being the war. There were also a group of immigrants who were originally officials allocated to the Huizhou region but who didn’t leave after their tenure expired.
The Ancestral Hall is a kind of memorial temple for a clan to worship their ancestors. In Huizhou, many big families were made up of immigrants. They had different reasons to leave their hometowns and to finally settle down in the Huizhou region, the most common reason being the war. There were also a group of immigrants who were originally officials allocated to the Huizhou region but who didn’t leave after their tenure expired.
After over 400 years, the colored drawings on the roof beams still look bright and charming, and are known as “rare folk painting treasures in China”.
After a long tour through the village, The Wandelgek drove back to:
Huangshan City
There he checked in at his hotel.
Hotel
He had to repack some stuff into a smaller backpack before going into the mountains the next day. The large 75 liter backpack would be left behind.
Hotel room
The bed room was fantastic. The Wandelgek specificly liked the large table and chairs in the back, where he had a spacy area to drink tea, coffee or a beer while writing for Insta and some dutch noodles.
The chinese version of a remote control for the television …
The Wandelgek loved watching Chinese television shows and series. Although he could not understand the language, he did understand the crux of what a series or show was about. E.g. romantic soaps and dramatized historic series.
Bath room
The bathroom was decent, clean and spacy …
What baffled The Wandelgek was this sticker on top of the toilet though. Who in their right mind would use a toilet like that? 🤣
Then the Wandelgek repacked his luggage for the next days. He would leave his large backpack, only taking his smaller 35 liter backpack and his camerabag for the next adventure. Then it was time to sleep.

