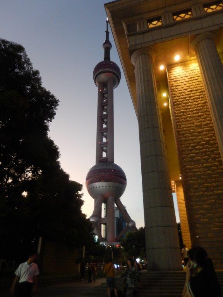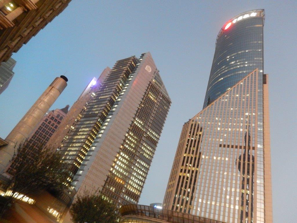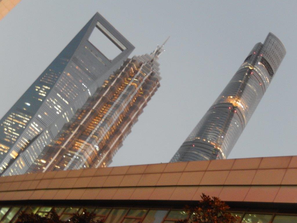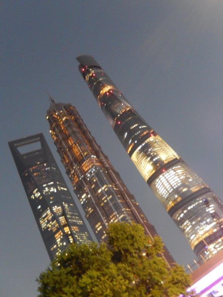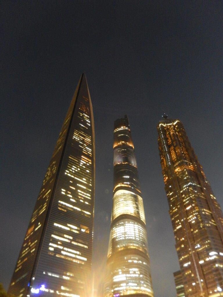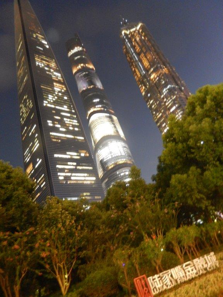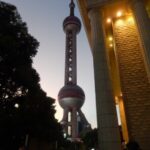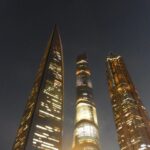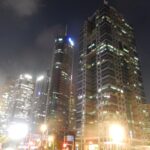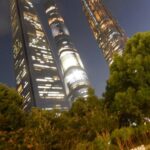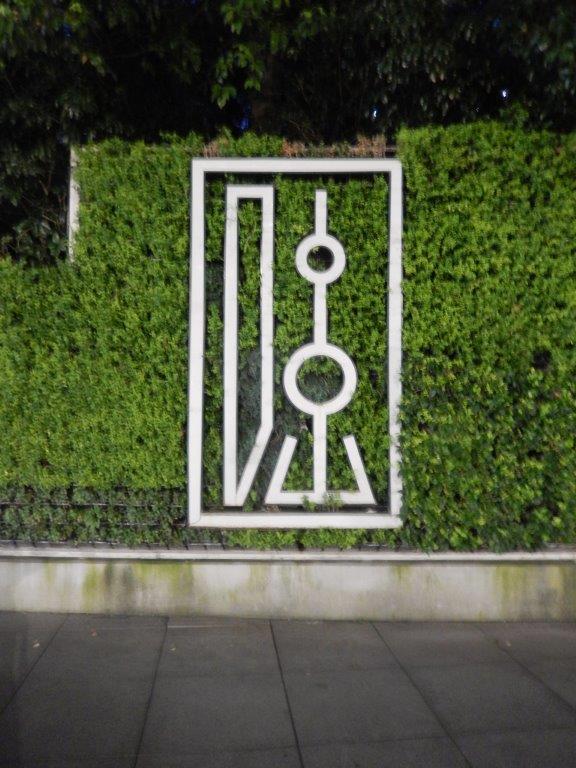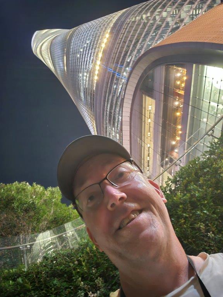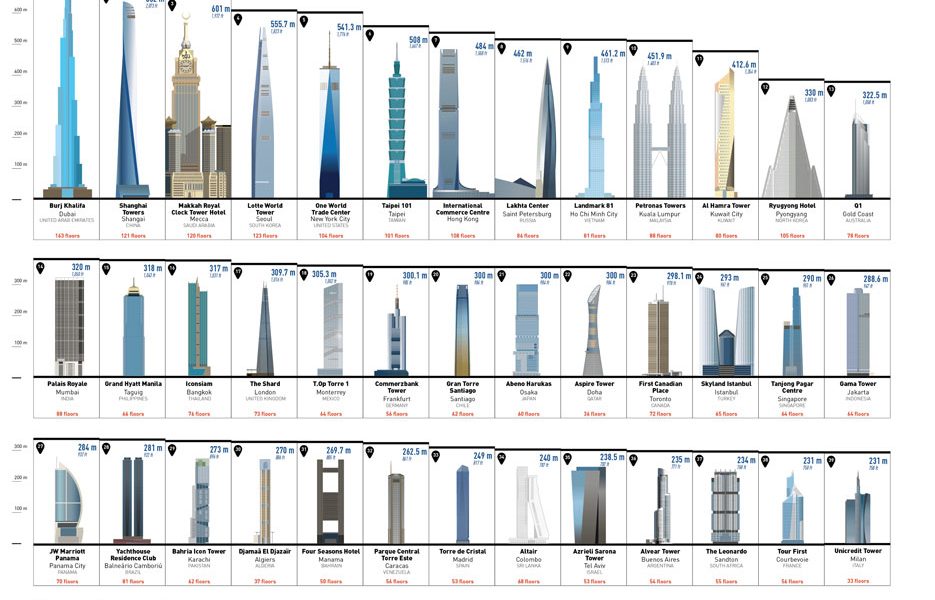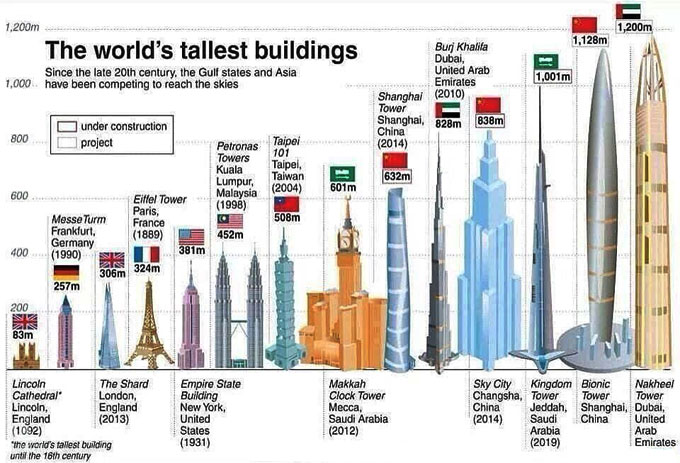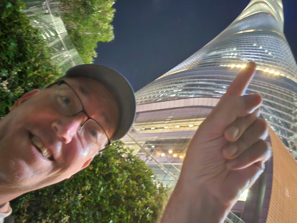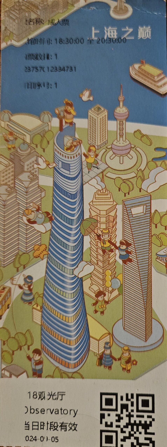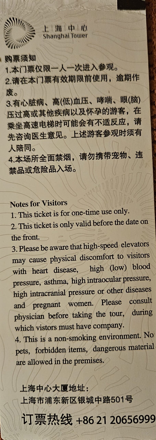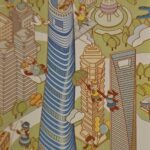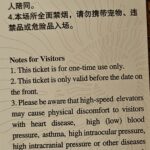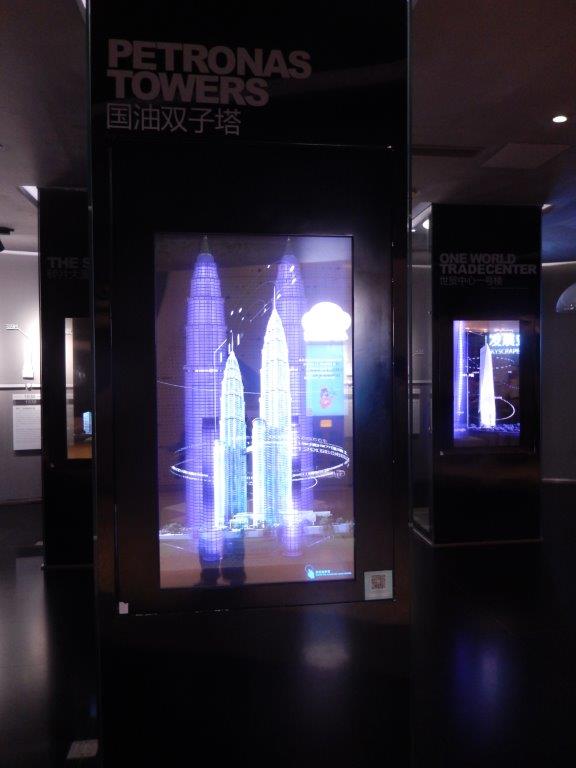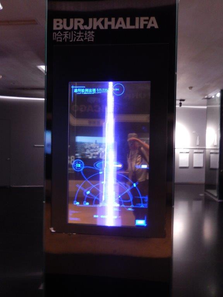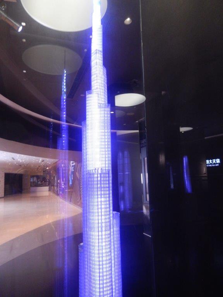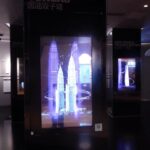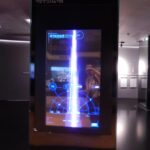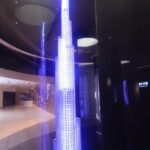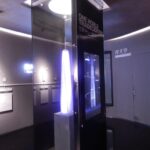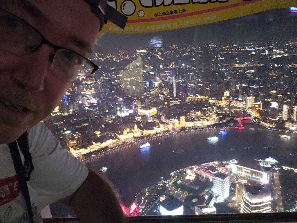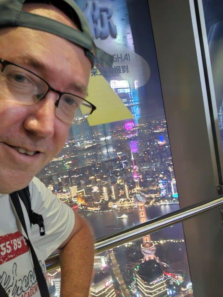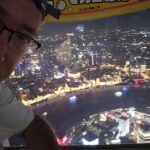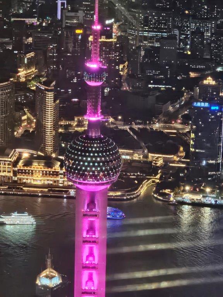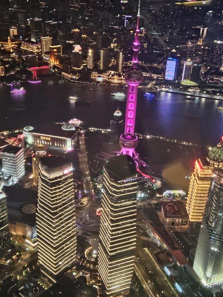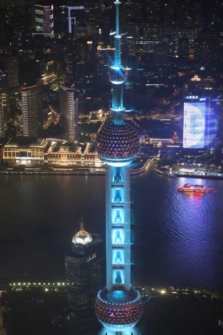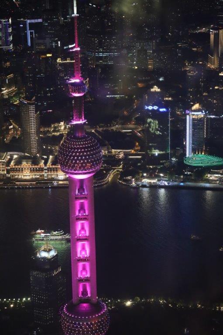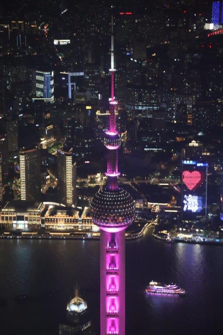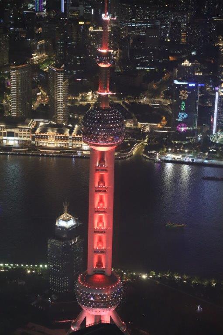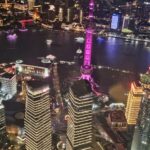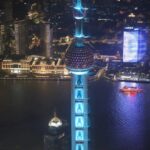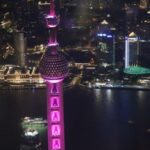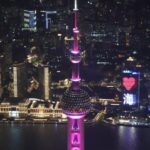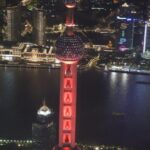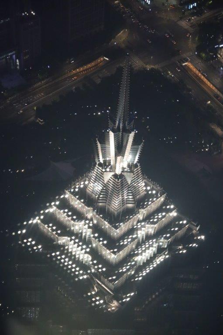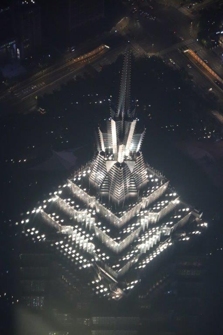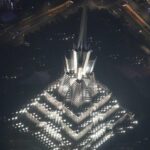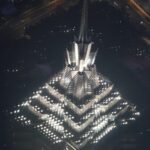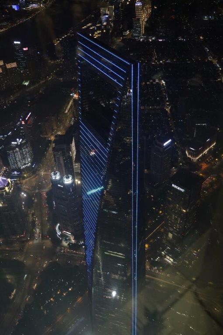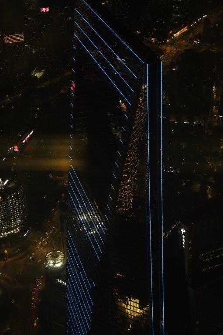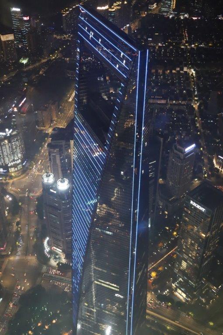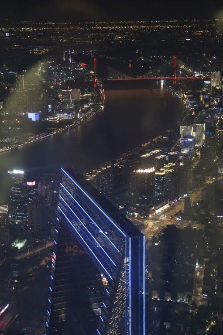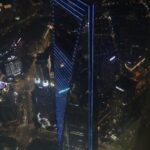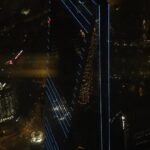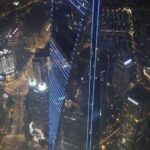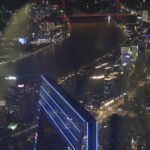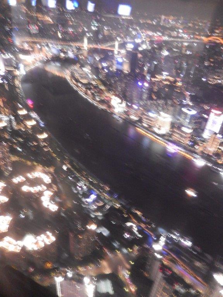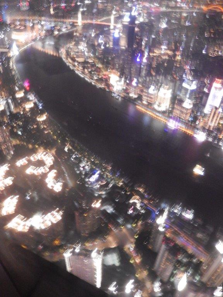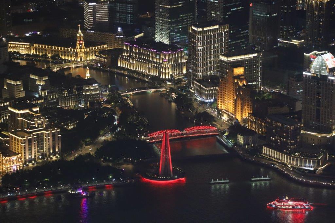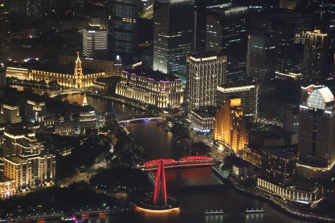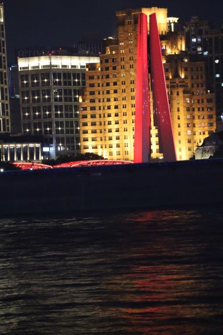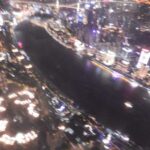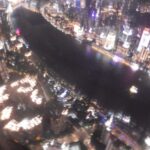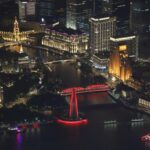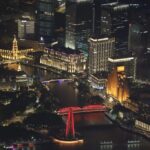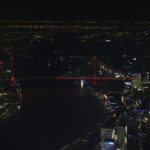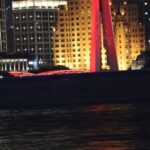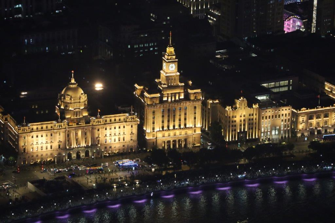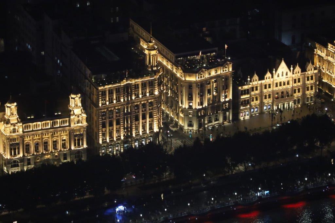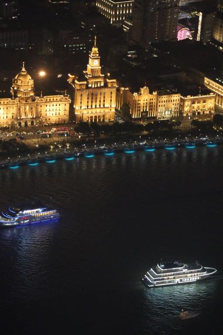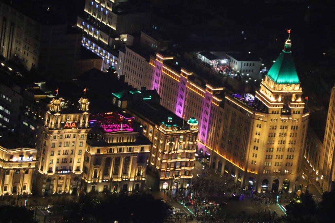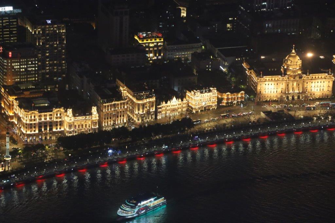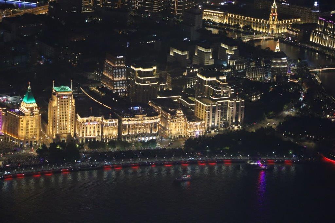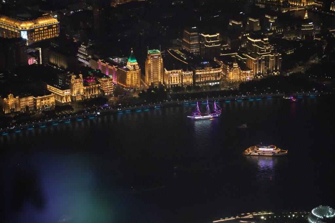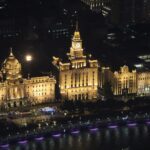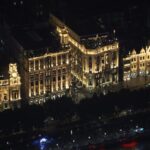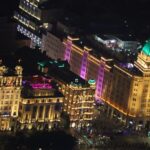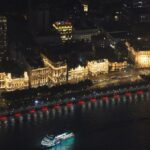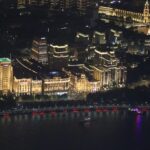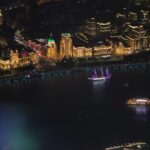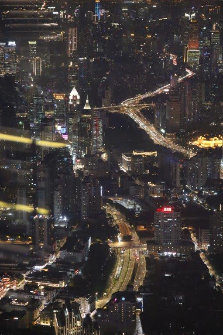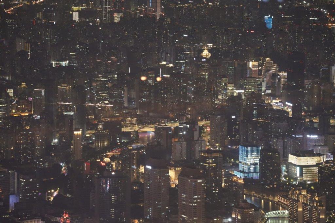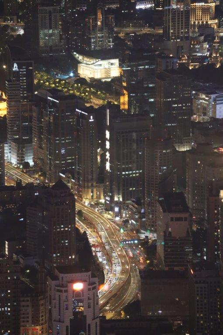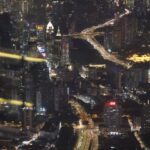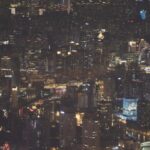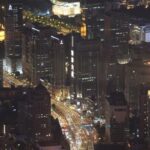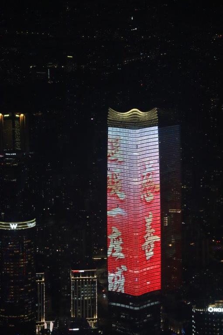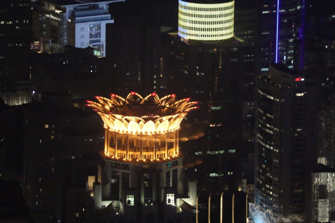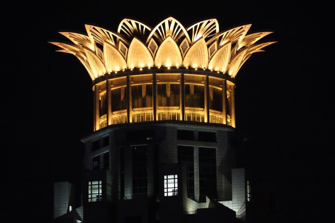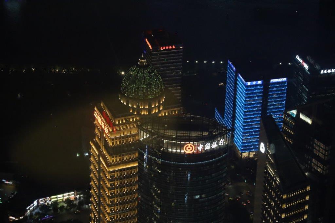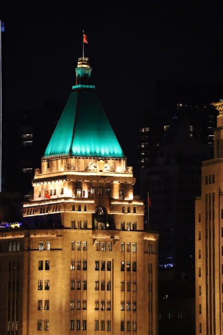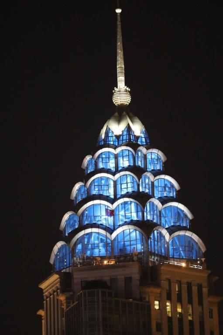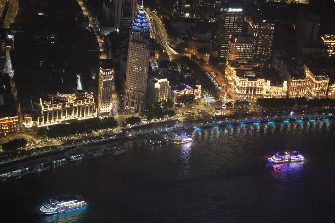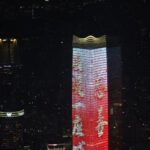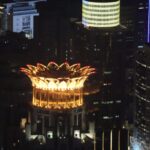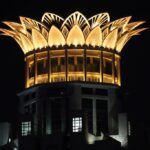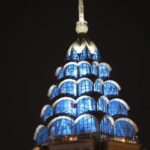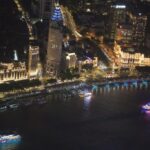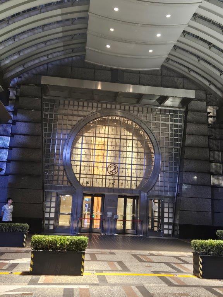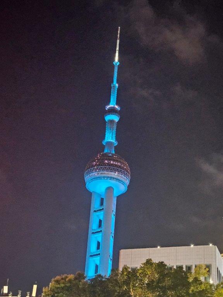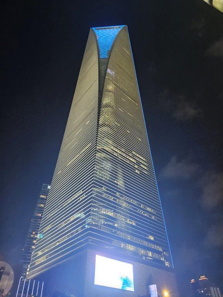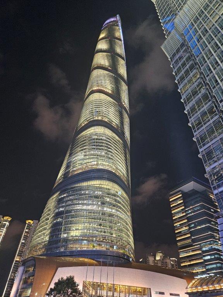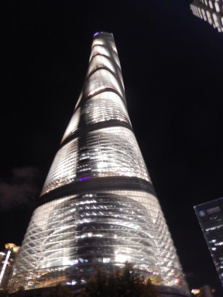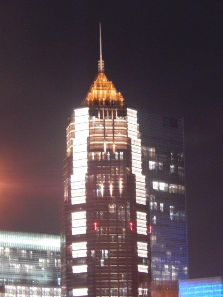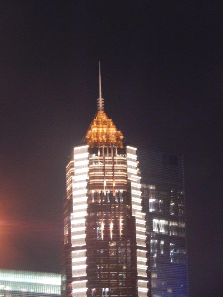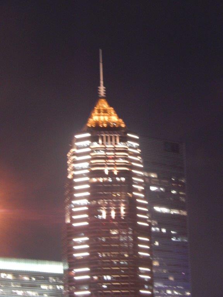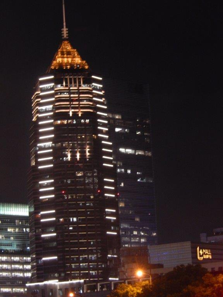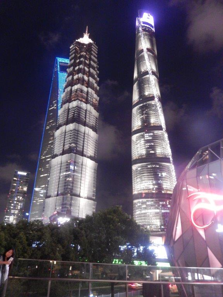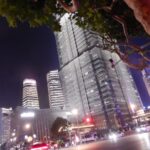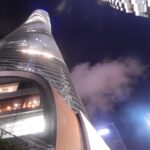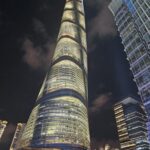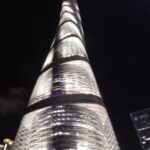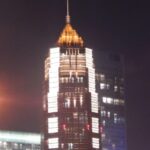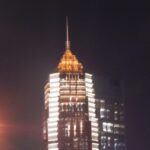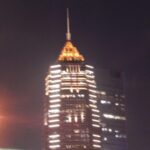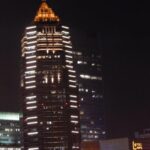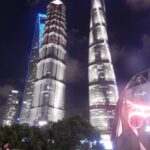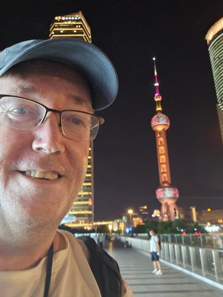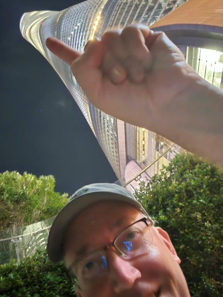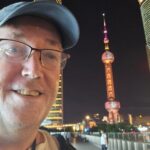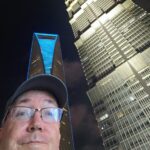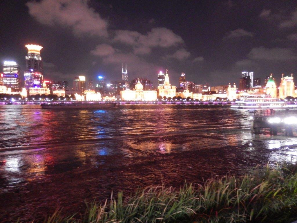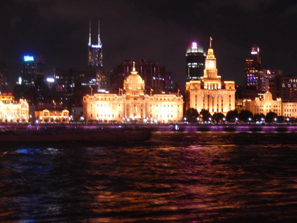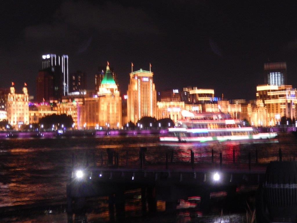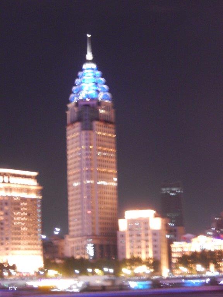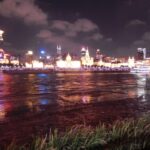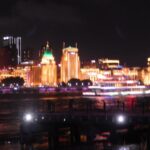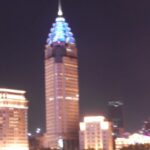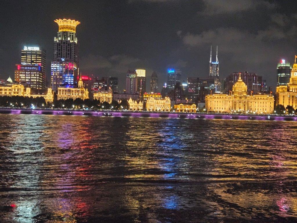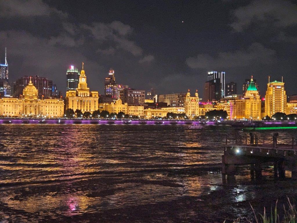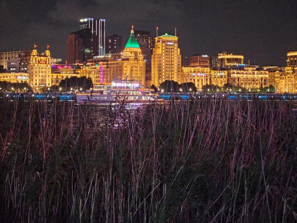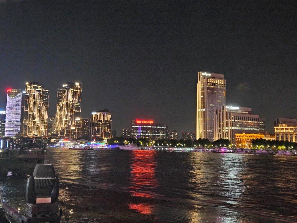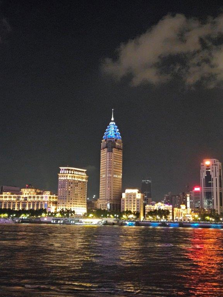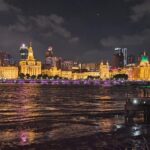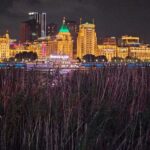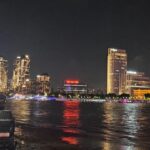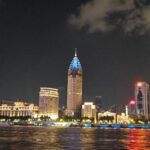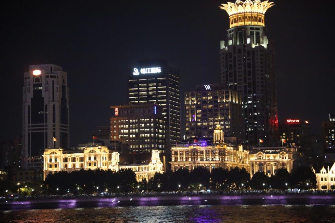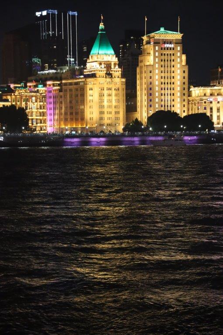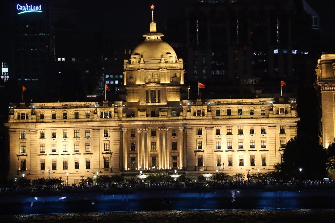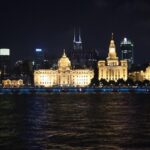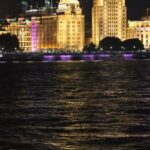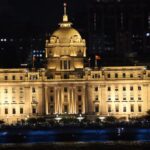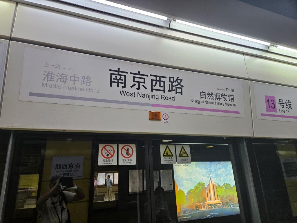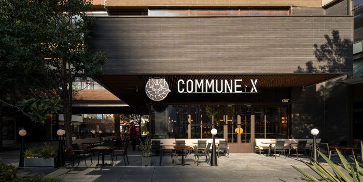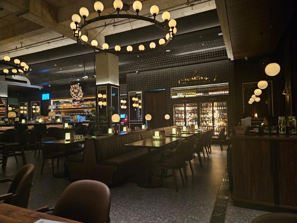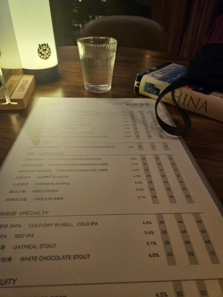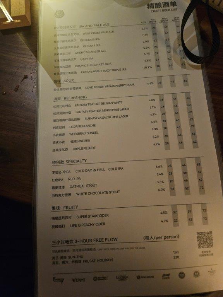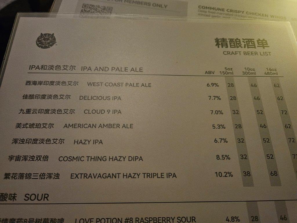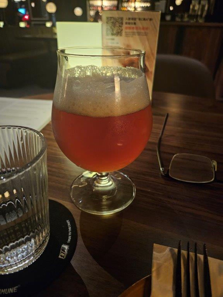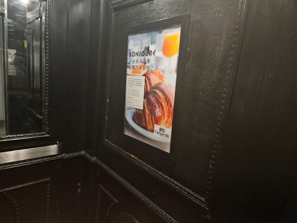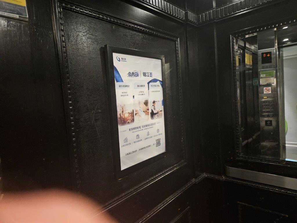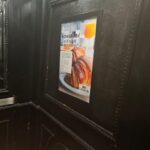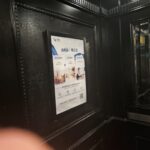3. China: One large lightshow: Shanghai by Night
Next, The Wandelgek travelled by metro to the Lujiazui station …
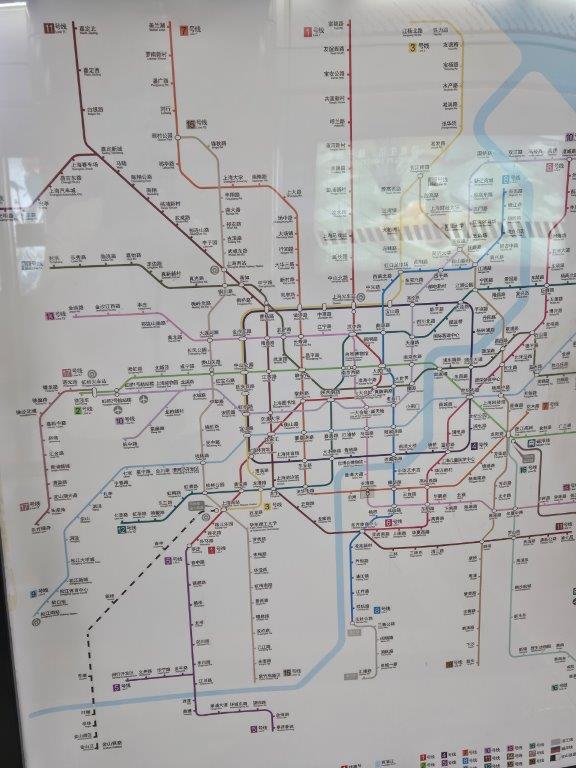 … at the other side of the Huangpu river, to the modern financial business district named:
… at the other side of the Huangpu river, to the modern financial business district named:
Pudong
Pudong is a district of Shanghai located east of the Huangpu, the river which flows through central Shanghai. The name Pudong was originally applied to the Huangpu’s east bank, directly across from the west bank or Puxi, the historic city center. It now refers to the broader Pudong New Area, a state-level new area which extends all the way to the East China Sea.
It was not completely dark yet …
The Wandelgek decided to make a walk past some of the highest skyscapers in the area first.
The traditional area of Pudong is now home to the Lujiazui Finance and Trade Zone and the Shanghai Stock Exchange and many of Shanghai’s best-known buildings, such as:
- the Oriental Pearl Tower,
The Oriental Pearl Radio & Television Tower is a TV tower in Shanghai. It is located on the banks of the Huangpu River, in Lujiazui, Pudong, opposite of the Bund. Since its opening in 1995, the tower has become a major tourist attraction and a cultural icon of Shanghai.
- the Jin Mao Tower,
The Jin Mao Tower, also known as the Jinmao Building or Jinmao Tower, is a 420.5-meter-tall (1,380 ft), 88-story (93 if counting the floors in the spire) landmark skyscraper in Lujiazui, Pudong, Shanghai, China. It contains a shopping mall, offices and the Grand Hyatt Shanghai hotel which starts from the 53rd floor, which at the time of completion was the highest hotel in the world. Along with the Oriental Pearl Tower, the Shanghai World Financial Center and the Shanghai Tower it is part of the Lujiazui skyline seen from the Bund. It was the tallest building in China from its completion in 1999 until 2007, when it was surpassed by the Shanghai World Financial Center which is located close by. The Shanghai Tower, a 128-story building located next to these two buildings, surpassed the height of both these buildings in 2015, creating the world’s first trio of adjacent supertall skyscrapers.
- the Shanghai World Financial Center,
The Shanghai World Financial Center is a supertall skyscraper located in the Pudong district of Shanghai. It was designed by Kohn Pedersen Fox and developed by the Mori Building Company, with Leslie E. Robertson Associates as its structural engineer and China State Construction Engineering Corp and Shanghai Construction (Group) General Co. as its main contractor. It is a mixed-use skyscraper, consisting of offices, hotels, conference rooms, observation decks, ground-floor shopping malls. Park Hyatt Shanghai is the tower’s hotel component, comprising 174 rooms and suites occupying the 79th to the 93rd floors, which at the time of completion was the highest hotel in the world. It is now the third-highest hotel in the world after the Ritz-Carlton, Hong Kong, which occupies floors 102 to 118 of the International Commerce Centre.
and
- the Shanghai Tower.
Shanghai Tower is a 128-story, 632-meter-tall (2,073 ft) megatall skyscraper located in Lujiazui, Pudong, Shanghai. It is the tallest building in China and the world’s third-tallest building by height to architectural top. It is the tallest and largest LEED Platinum certified building in the world since 2015. It had the world’s fastest elevators at a top speed of 20.5 meters per second (74 km/h; 46 mph) until 2017, when it was surpassed by the Guangzhou CTF Finance Center, with its top speed of 21 meters per second (76 km/h; 47 mph). Designed by the international design firm Gensler and owned by the Shanghai Municipal Government, it is the tallest of the world’s first triple-adjacent supertall buildings in Pudong, the other two being the Jin Mao Tower and the Shanghai World Financial Center. Its tiered construction, designed for high energy efficiency, provides nine separate zones divided between office, retail and leisure use. The US-based Council on Tall Buildings and Urban Habitat cites it as “one of the most sustainably advanced tall buildings in the world.”
Groundbreaking and construction work on the tower began on 29 November 2008 and topped out on 4 August 2013. The exterior was completed in summer 2015, and work was considered complete in September 2014. Although the building was originally scheduled to open to the public in November 2014, the actual public-use date was shifted to February 2015. The observation deck was opened to visitors in July 2016; the period from July through September 2018 was termed a “test run” or “commissioning” period. Since April 26, 2017, the sightseeing decks on the 118th and 119th floors (546m and 547m high respectively) has been fully open to the public. By 2020, the opening of a further deck, dubbed the “Top of Shanghai” on the 121st floor at 562m (1844 ft), made it the highest observation deck in the world, beating out the Burj Khalifa’s observation deck at 555m (1823 ft). The J Hotel Shanghai Tower, opened on the 120th floor in 2021, became the world’s highest luxury hotel.
These modern skyscrapers directly face Puxi’s historic Bund on the other side of the Huangpu river, a remnant of former foreign concessions in China. The rest of the new area includes the Port of Shanghai, the Shanghai Expo and Century Park, Zhangjiang Hi-Tech Park, Shanghai Pudong International Airport, the Jiuduansha Wetland Nature Reserve, Nanhui New City, and the Shanghai Disney Resort.
before entering the ominous:
Shanghai Tower
Currently (5th of October 2024), The Shanghai Tower is the 2nd highest building in the world, after the Burj Khalifa in Dubai. In the picture beneath this is shown.
The four buildings to the right in the picture beneath, which are higher, still have to be built or building needs to be finished. The building far right is double the size of the Shanghai Tower.
History
Planning and funding
Planning models for the Lujiazui financial district dating back to 1993 show plans for a close group of three supertall skyscrapers. The first of these, the Jin Mao Tower, was completed in 1999; the adjacent Shanghai World Financial Center (SWFC) opened in 2008.
The Shanghai Tower is owned by Yeti Construction and Development, a consortium of state-owned development companies which includes Shanghai Chengtou Corp., Shanghai Lujiazui Finance & Trade Zone Development Co., and Shanghai Construction Group. Funding for the tower’s construction was obtained from shareholders, bank loans, and Shanghai’s municipal government. The tower had an estimated construction cost of US$2.4 billion.
Design
The Shanghai Tower was designed by the American architectural firm Gensler, with Shanghainese architect Jun Xia leading the design team.
The tower takes the form of nine cylindrical buildings stacked atop each other that total 128 floors, all enclosed by the inner layer of the glass facade. Between that and the outer layer, which twists as it rises, nine indoor zones provide public space for visitors. Each of these nine areas has its own atrium, featuring gardens, cafés, restaurants and retail space, and providing panoramic views of the city.
Both layers of the façade are transparent, and retail and event spaces are provided at the tower’s base. The transparent façade is a unique design feature, because most buildings have only a single façade using highly reflective glass to reduce heat absorption, but the Shanghai Tower’s double layer of glass eliminates the need for either layer to be opaqued. The tower can accommodate as many as 16,000 people daily.
The Shanghai Tower joins the Jin Mao Tower and SWFC to form the world’s first adjacent grouping of three supertall buildings. Its 258-room hotel, the J Hotel Shanghai Tower, located between the 84th and 110th floors, is operated by Jin Jiang International Hotels, and is the highest hotel in the world. The tower will also incorporate a museum. The tower’s sub-levels provide parking spaces for 1,800 vehicles.
Vertical transportation system
The vertical transportation system of Shanghai Tower was designed by an American consultant, Edgett Williams Consulting Group, with principal Steve Edgett as a primary consultant. Working closely with Gensler’s design and technical teams to create a highly efficient core, Edgett created an elevator system in which office floors are served via 4 sky lobbies each served by double-deck shuttle elevators. Access to the hotel is through a 5th sky lobby at levels 101/102. Each 2-level sky lobby serves as a community center for that zone of the building, with such amenities as food and beverage and conference rooms. Local zones are served by single-deck elevators throughout the tower, and the observation deck at the top of the tower is served by three ultra-high-speed shuttle elevators that travel at 18 meters per second (40 mph), the highest speed yet employed for commercial building use. These three shuttle elevators are supplemented by three fireman’s elevators which will significantly increase the visitor throughput to the observation deck at peak usage periods. In the event of a fire or other emergency, the building’s shuttle elevators are designed to evacuate occupants from specially-designed refuge floors located at regular intervals throughout the height of the tower.
In September 2011, Mitsubishi Electric announced that it had won a bid to construct the Shanghai Tower’s elevator system. Mitsubishi supplied all of the tower’s 149 elevators, including three high-speed models capable of traveling 1,080 meters (3,540 ft) per minute (64.8 kilometers (40.3 mi) per hour). When they were installed (2014), they were the world’s fastest single-deck elevators (18 meters per second (40 mph)) and double-deck elevators (10 meters per second (22 mph)), respectively. A 10 May 2016 Mitsubishi press release stated that one of the three installed shuttle elevators traveled at 1230 meters/minute – the equivalent of 73.8 kilometers per hour (46 mph), the highest speed ever attained by a passenger elevator installed in a functioning building. The building also broke the record for the world’s furthest-traveling single elevator, at 578.5 meters (1,898 ft), surpassing the record held by the Burj Khalifa. The Shanghai Tower’s tuned mass damper, designed to limit swaying at the top of the structure, was the world’s largest at the time of its installation.
Sustainability
The Shanghai Tower comprises numerous green architecture components; its owners received certifications from the China Green Building Committee and the U.S. Green Building Council for the building’s sustainable design. In 2013, a Gensler spokesman recounted the tower as “the greenest super high-rise building on Earth at this point in time”. The building is designed to catch rainwater for internal use, and to reuse a portion of its wastewater.
The design of the tower’s glass façade, which completes a 120° twist as it rises, is intended to reduce wind loads on the building by 24%. This reduced the amount of construction materials needed; the Shanghai Tower used 25% less structural steel than a conventional design of a similar height. As a result, the building’s constructors saved an estimated US$58 million in material costs. Construction practices were also sustainable. Though the majority of the tower’s energy will be provided by conventional power systems, 270 vertical-axis wind turbines located in the facade and near the top of the tower are capable of generating up to 350,000 kWh of supplementary electricity per year, and are expected to provide 10% of the building’s electrical needs. The double-layered insulating glass façade was designed to reduce the need for indoor air conditioning, and is composed of an advanced reinforced glass with a high tolerance for temperature variations. In addition, the building’s heating and cooling systems use geothermal energy sources. Furthermore, rain and waste water are recycled to flush toilets and irrigate the tower’s green spaces.
Observation Deck
After buying a ticket, …
… The Wandelgek was lead through a small exhibition of 3D models of the highest buildings in the world…
… before entering the elevator which took him in seconds to the 120th of 128 floors. At the 120th floor, up to the 122nd floor was the
Observation Deck area
Oriental Pearl Tower
Jin Mao Tower
SWFC (Shanghai World Financial Center)
Huangpu river
The Huangpu, formerly romanized as Whangpoo, is a 113 km-long (70 mi) river flowing north through Shanghai. The Bund and Lujiazui are located along the Huangpu River.
The Bund
Shanghai traffic and lights
Other high buildings in Shanghai
Lujiazui by night
After leaving the Shanghai Tower, which had take up quite a lot of time, because of the astoundingly spectacular lightshow which Shanghai by Night actually was, and the large multiple storey observation deck, The Wandelgek strolled around Lujiazui, mostly looking up at the many skyscrapers that shone like beacons of light …
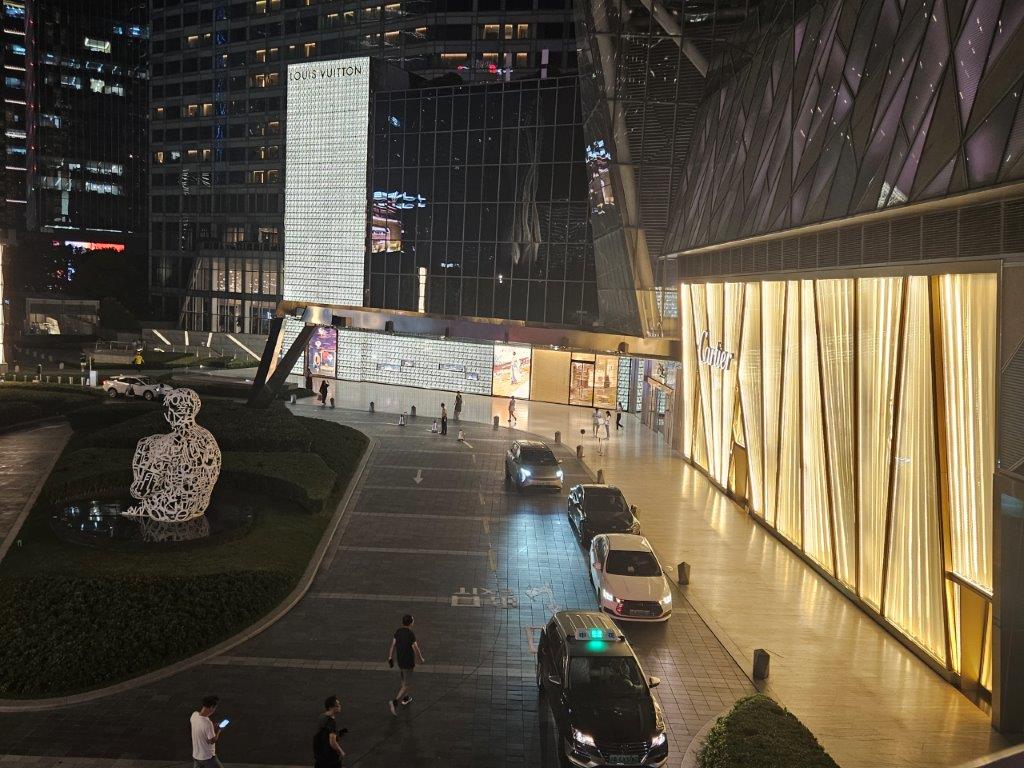 Lujiazui is a locality in Shanghai, a peninsula formed by a bend in the Huangpu River. Since the early 1990s, Lujiazui has been developed specifically as a new financial district of Shanghai. The decision to earmark Lujiazui for this purpose reflects its location: it is located on the east side of the Huangpu River in Pudong, and sits directly across the river from the old financial and business district of the Bund.
Lujiazui is a locality in Shanghai, a peninsula formed by a bend in the Huangpu River. Since the early 1990s, Lujiazui has been developed specifically as a new financial district of Shanghai. The decision to earmark Lujiazui for this purpose reflects its location: it is located on the east side of the Huangpu River in Pudong, and sits directly across the river from the old financial and business district of the Bund.
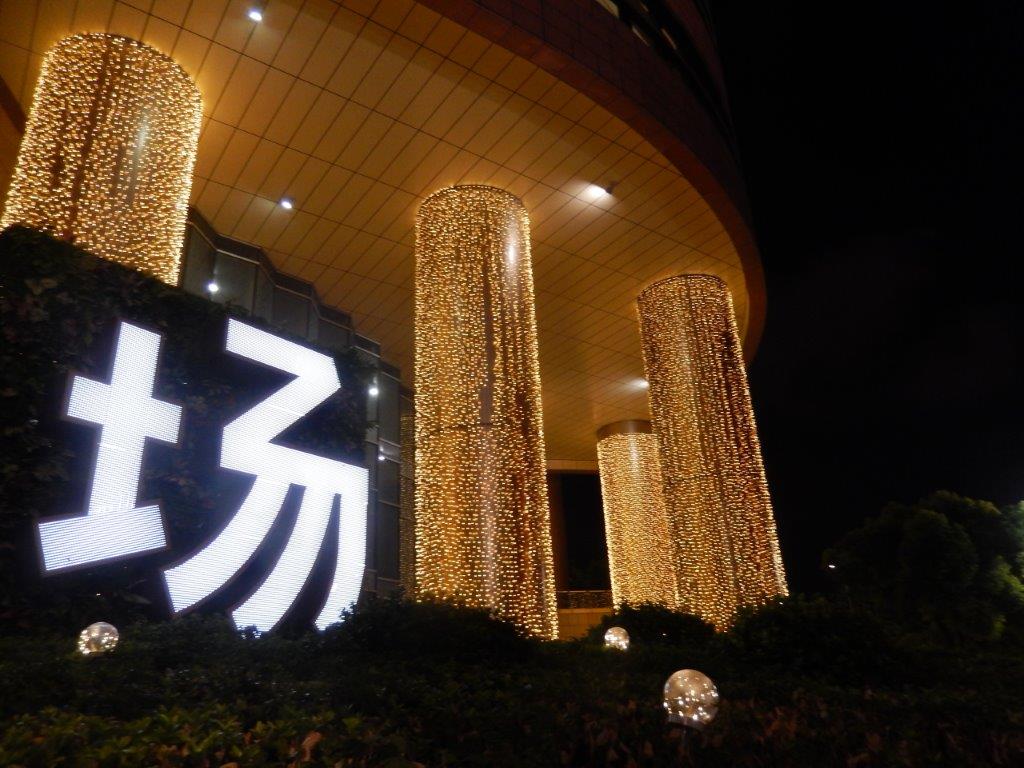 Lujiazui is a national-level development zone designated by the government. In 2005, the State Council reaffirmed the positioning of the 31.78 km2 (12.27 sq mi) Lujiazui area as the only finance and trade zone among the 185 state-level development zones in mainland China.
Lujiazui is a national-level development zone designated by the government. In 2005, the State Council reaffirmed the positioning of the 31.78 km2 (12.27 sq mi) Lujiazui area as the only finance and trade zone among the 185 state-level development zones in mainland China.
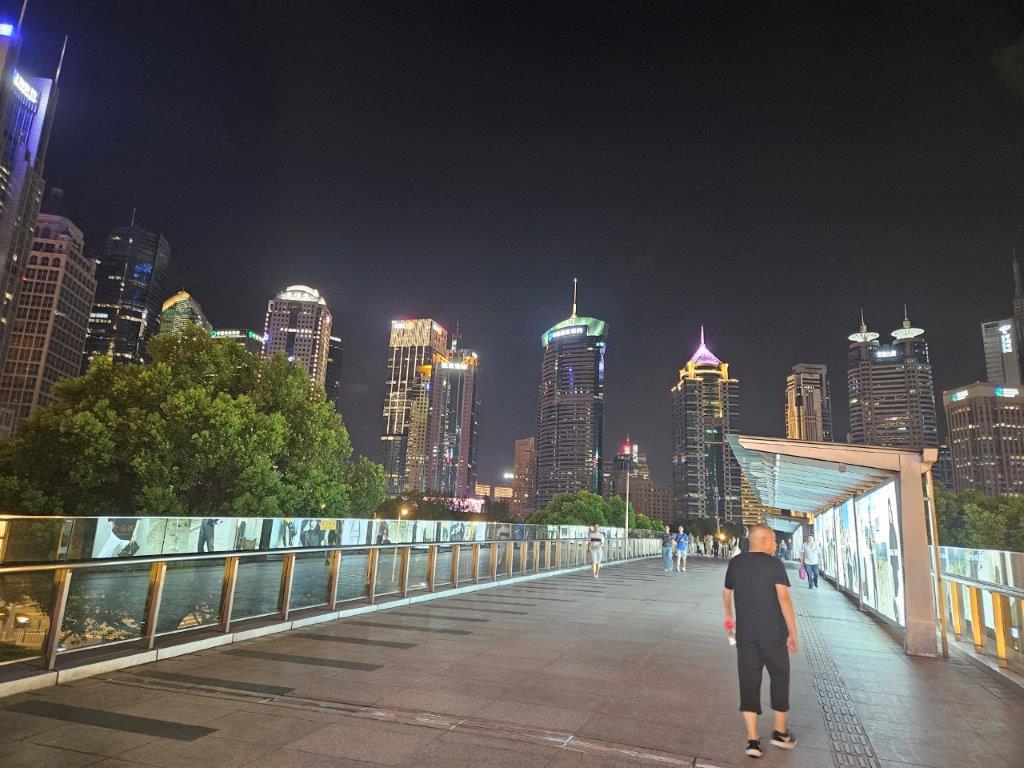 Lujiazui is located in the Pudong New District on the eastern bank of Huangpu River. It forms a peninsula on a bend of the Huangpu River, which turns from flowing north to flowing east. The importance of Lujiazui stems from the fact that it lies directly across the river from the Bund, the old financial and business district of Shanghai, and just south of the confluence of the Suzhou Creek with the Huangpu River. Until the 1980s, Lujiazui was a relatively low-built area, featuring residential houses, warehouses, and factories. Following the allocation of Lujiazui as a special investment zone in 1992, the development of Lujiazui‘s skyline begun. This was largely driven by Chinese state owned enterprises investing and developing the property within the area, with the inaugural landmark, the Oriental Pearl Tower, being completed in 1994.
Lujiazui is located in the Pudong New District on the eastern bank of Huangpu River. It forms a peninsula on a bend of the Huangpu River, which turns from flowing north to flowing east. The importance of Lujiazui stems from the fact that it lies directly across the river from the Bund, the old financial and business district of Shanghai, and just south of the confluence of the Suzhou Creek with the Huangpu River. Until the 1980s, Lujiazui was a relatively low-built area, featuring residential houses, warehouses, and factories. Following the allocation of Lujiazui as a special investment zone in 1992, the development of Lujiazui‘s skyline begun. This was largely driven by Chinese state owned enterprises investing and developing the property within the area, with the inaugural landmark, the Oriental Pearl Tower, being completed in 1994.
Walking between large shopping malls, Cartier and Luis Vuitton shops, neon light commercial signs and larger than life skyscrapers everywhere, The Wandelgek suddenly felt like he wanted to know what time it was. It was past dinner time and he looked around for a suitable place to eat dumplings or duck or Dim Sum. Then he saw this Dumpling Xi restaurant, but the closer he got to it, the more it looked like a KFC, Burger King or MacDonalds for dumplings. Dilemma. What to do? He really didn’t feel like eating there, but then again…he was hungry and it was getting late.
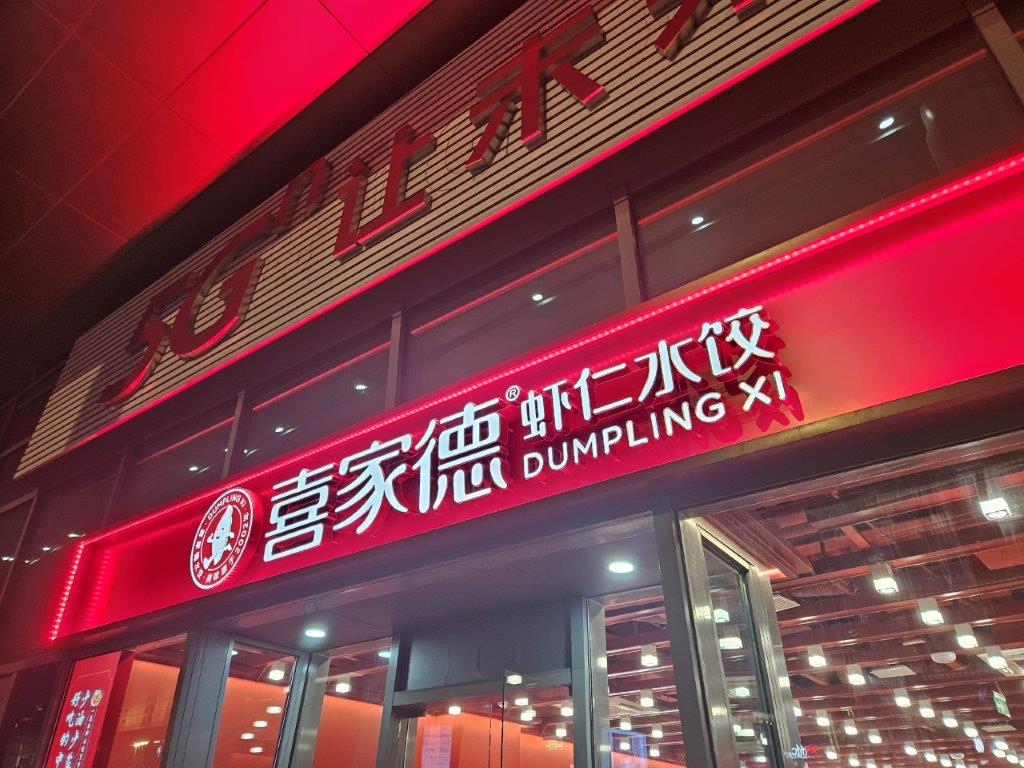 In the end he decided not to do it and wait with dinner, maybe even skip it and eat some snacks on his hotel room later. But before leaving Lujiazui, he wanted to see The Bund and the Huangpu River. Thus he walked on surrounded by the many lights of the skyscrapers and of the commercials, like e.g. this 3D commercial …
In the end he decided not to do it and wait with dinner, maybe even skip it and eat some snacks on his hotel room later. But before leaving Lujiazui, he wanted to see The Bund and the Huangpu River. Thus he walked on surrounded by the many lights of the skyscrapers and of the commercials, like e.g. this 3D commercial …
The skyscrapers and the special light effects on their facades were very impressive …
Just proving that I really was in Shanghai 😀 :
The Bund and other buildings at the Huangpu River Front
After walking toward the river for a while, The Wandelgek arrived at the quay and he saw more people had caught the same idea as he had. The views over the river toward the other side, toward The Bund were fantastic…
Again: Shanghai by Night is like a neverending lightshow …
The Wandelgek just sat down on a quay wall, silently enjoying the spectacle at the other side of the river and the many boats passing by …
These were the buildings from the time that Shanghai had been a foreign, colonial outpost for many European nations and from the time whewn its harbor was of great importance for trade and from the times whewn Shanghai had been an important financial center in the world …
The Bund is a waterfront area and a protected historical district in central Shanghai. The area centers on a section of Zhongshan Road (East Zhongshan Road No.1) within the former Shanghai International Settlement, which runs along the western bank of the Huangpu River in the eastern part of Huangpu. The area along the river faces the modern skyscrapers of Lujiazui in Pudong. The Bund usually refers to the buildings and wharves on this section of the road, as well as some adjacent areas. This region has a significant European influence, with the style of many structures most comparable to that of European cities, particularly Gothic, Baroque, Neoclassical, Romanesque, Art Deco, and Renaissance architecture. Additionally, some of the city’s top eateries are located there. From the 1860s to the 1930s, it was the rich and powerful center of the foreign establishment in Shanghai, operating as a legally protected treaty port.
Metro/subway to Shanghai Natural History Museum Station
But it was getting later and because of his travels for the next day, The Wandelgek had to leave the quay and head for the Lujiazui metro station, …
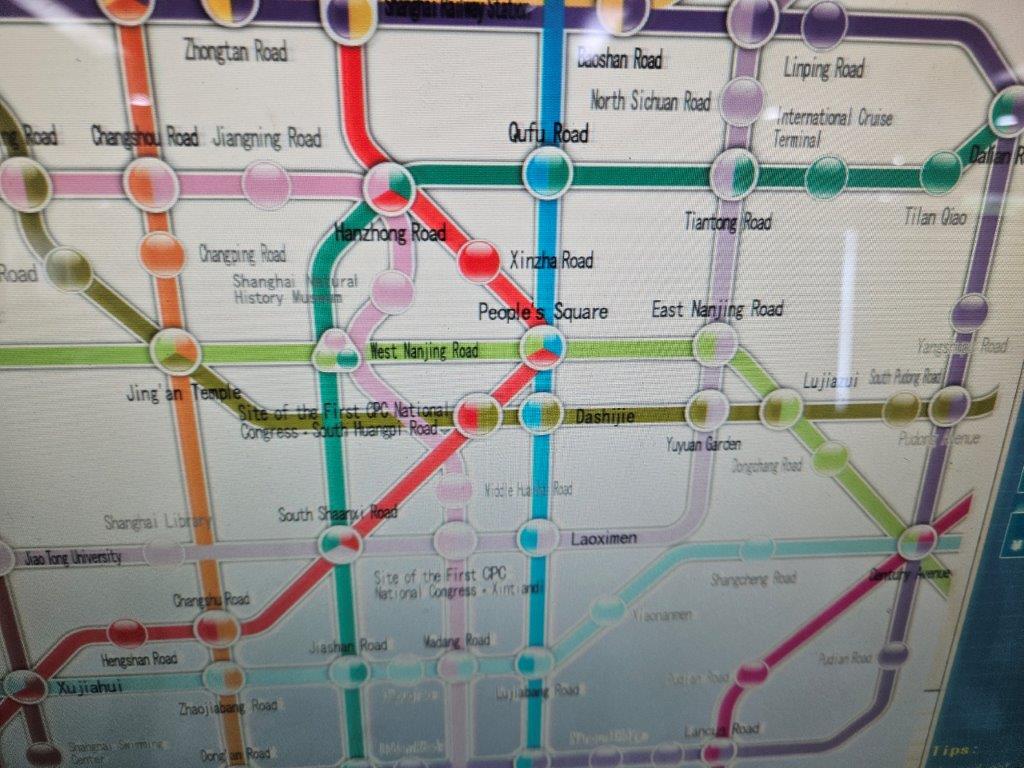 … from where he took the metro past East Nanjing Road and Renmin Square / People’s Square …
… from where he took the metro past East Nanjing Road and Renmin Square / People’s Square …
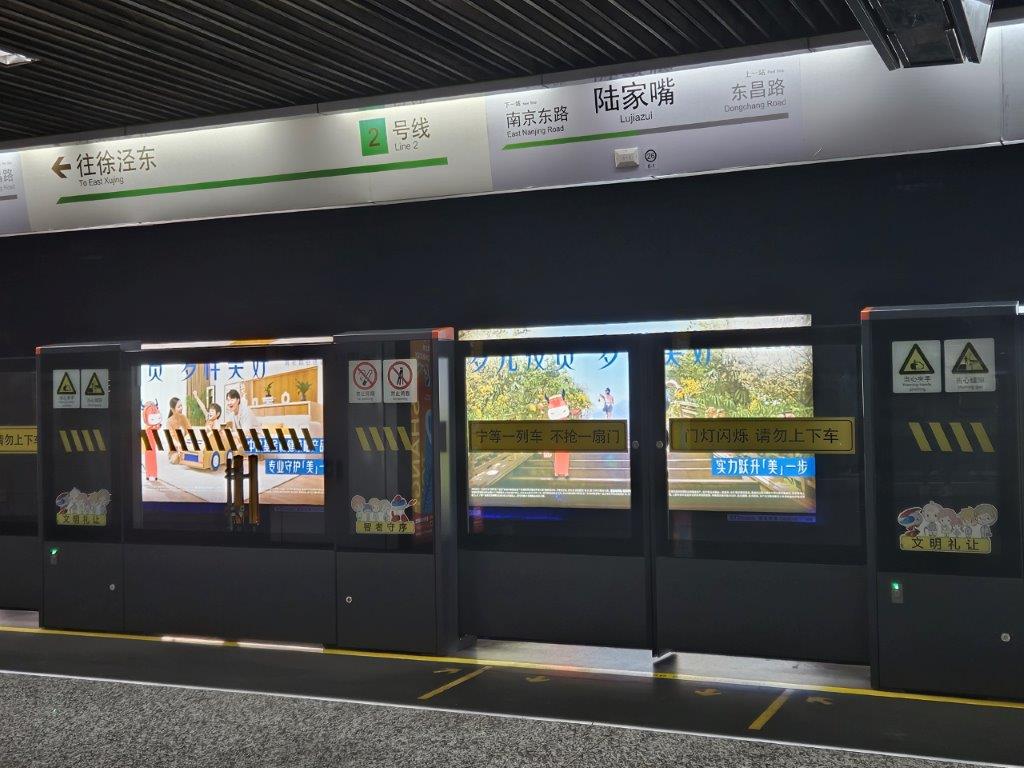 … to West Nanjing Road, where he tranferred to the metro toward the Natural History Museum station (where he had been before, earlier that afternoon) …
… to West Nanjing Road, where he tranferred to the metro toward the Natural History Museum station (where he had been before, earlier that afternoon) …
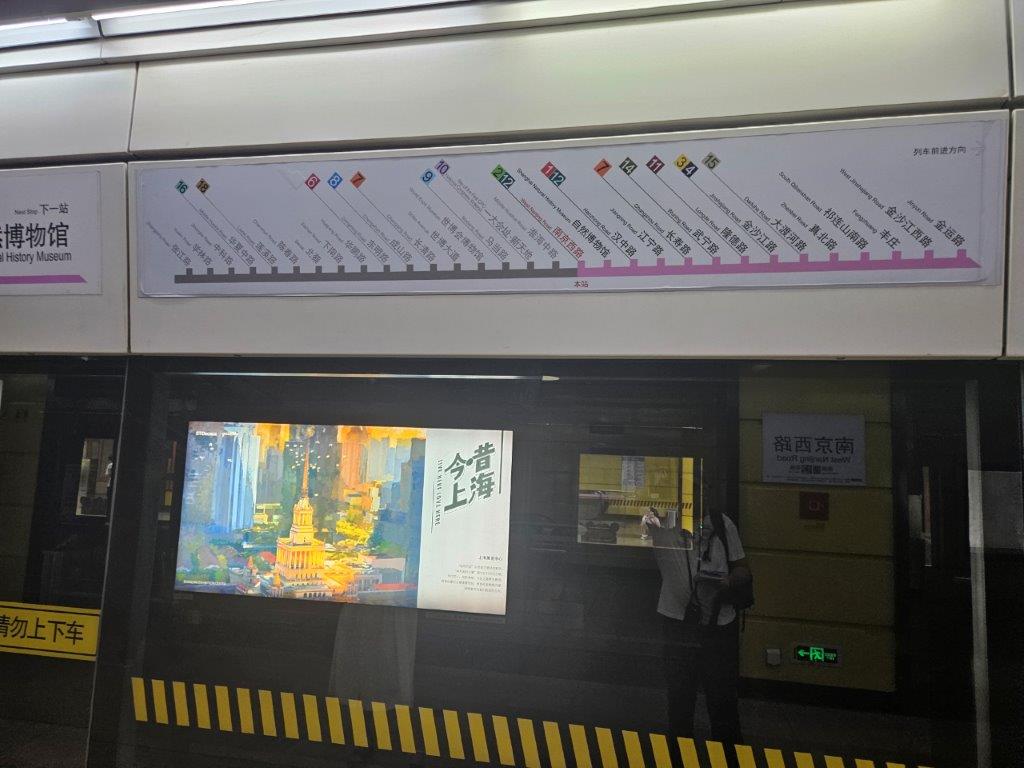 …he walked out of the tube station, noticing some beautiful buildings on the billboards, like e.g. the Cathay Cinema building he had seen before in the French Concession, but also a temple like building on the photo above, surrounded by skyscrapers, which he had not seen yet. But surprise, surprise, his stay in Shanghai was not over yet.
…he walked out of the tube station, noticing some beautiful buildings on the billboards, like e.g. the Cathay Cinema building he had seen before in the French Concession, but also a temple like building on the photo above, surrounded by skyscrapers, which he had not seen yet. But surprise, surprise, his stay in Shanghai was not over yet.
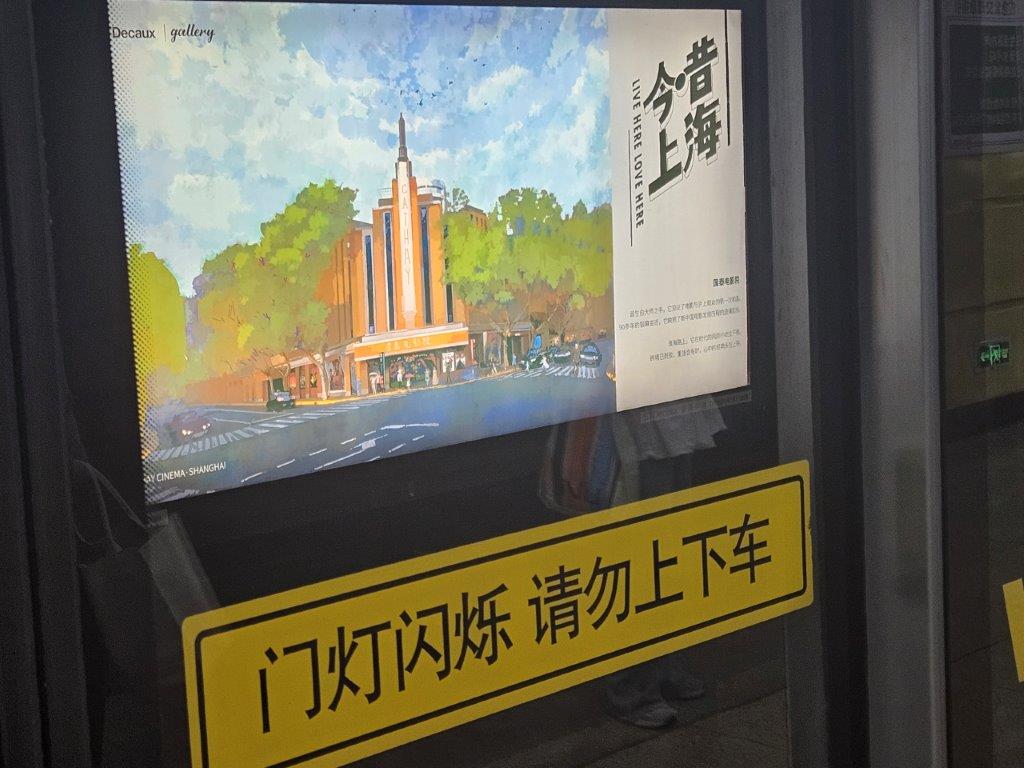 After leaving the metro station, The Wandelgek started walking toward the hotel, but before walking into Datian Road, he noticed a place named:
After leaving the metro station, The Wandelgek started walking toward the hotel, but before walking into Datian Road, he noticed a place named:
Commune X
He was not sure what type of place it was, but he noticed a Fox logo and remembering a previous good experience with an Argentine brewery and a Fox logo (La Zorra), he decided to Google them and he found they were a restaurant with quite a good collection of European style beers available. It was still quite warm and he decided to enter and have a few beers and maybe something to eat, before going to bed. There were still quite some guests inside. The photo beneath was taken almost at closing time, but The Wandelgek entered earlier (at about 23.00).
Notice the Fox logo in the photo above, it is hanging to the left above the bar. I obviously need to keep watching for foxes to get to the best beers 😀 .
American Amber Ale, White Chocolate Stout, Oatmeal Stout, Weisbrau Dunkel and Cold Day in Hell, Cold IPA. China is changing fast and a lot. They have great tasty beers overhere in Shanghai.😋 He ordered an American Amber Ale and some small side dishes.
I had a long conversation with one of the waiters, about Shanghai, about Europe and The Netherlands, about my upcoming travels in China, about social media and weblogsites and also about the province of Guizhou where he was born. Guizhou is a very beautiful province and certainly a place worth visiting and probably The wandelgek will visit it somewhere in the future, but for these current travels it was out of scope.
 … and notice the fox logo in yellow on his waiter uniform. He told me it was a polar/arctic fox and I immediately thought of yet another fox logo which is important to me…
… and notice the fox logo in yellow on his waiter uniform. He told me it was a polar/arctic fox and I immediately thought of yet another fox logo which is important to me…
The beer tasted amazingly good, so The Wandelgek ordered another one…
… a White Chocolate Stout… SIGH!!!
Then The Wandelgek returned to his hotel, walking via Datian Road towards Suzhou Creek and then right for a couple of meters. If The Wandelgek wouuld have stayed longer in Shanghai, Commune X could easily have become a place to close the day.
Amazingly so, they are quite difficult to find via Google (didn’t find a website and there are a lot of Commune Social and Commune Reserve restaurants but Commune X is not out there on the internet, except on a site which has abandoned its information page), but their location is on the corner of Datian Road and Shanhaiguan Road, just opposite of Entrance or Exit 3 of Metro Station Shanghai Natural History Museum where Line 13 is going through.
It was quite late (about 00.45) when he arrived. Luckily he had not unpacked his backpack, because the next morning he was already leaving Shanghai again.
Return to Hotel
At the hotel, The Wandelgek took the elevator, which looked quite old with the wooden panels inside, to his floor and room.
Then he went to bed, anxious to start a new day of travelling…

